Echo Luxury Apartments - Apartment Living in Tucson, AZ
About
Office Hours
Monday through Friday: 9:00 AM to 5:30 PM. Saturday: 10:00 AM to 4:00 PM. Sunday: Closed.
Experience elevated living at Echo Luxury Apartments in Tucson, AZ, and immerse yourself in a vibrant community with a lifestyle of comfort and convenience.
Our fully gated community offers a wide range of amenities, including 100% camera covered (24/7), breathtaking mountain view with a stunning botanical garden, 2 separate dog parks for your animal friends, resort-style pool with high-end cabana daybeds, all-year-round hot tub, a fully equipped business center for all your professional needs, interactive gaming areas, cozy firepit patios, secure Amazon package delivery room, state-of-the-art gym, weekly tenant cookouts, community gaming tournaments, and plenty more.
Contact us today to make Echo Luxury Apartments your new home!
Echo Luxury offers three spectacular floor plans for rent — Studio, 1 Bedroom & 2 Bedrooms. Our apartments exude warmth and comfort, welcoming you in to experience luxury living in sunny Tucson, AZ. The gourmet, all electric kitchen features a breakfast bar, new pantry, stainless steel appliances, and quartz countertops. Each residence also offers an open floor plan and boasts dazzling views, spacious walk-in closets, and a washer and dryer in-unit.
Score $200 Off the Base Rent of Any 2-Bedroom When You Move In by 5/30 — Select Luxury One-Bedrooms Starting at $1299!Specials
Limited- Time Promotion!
Valid 2025-04-22 to 2025-05-30
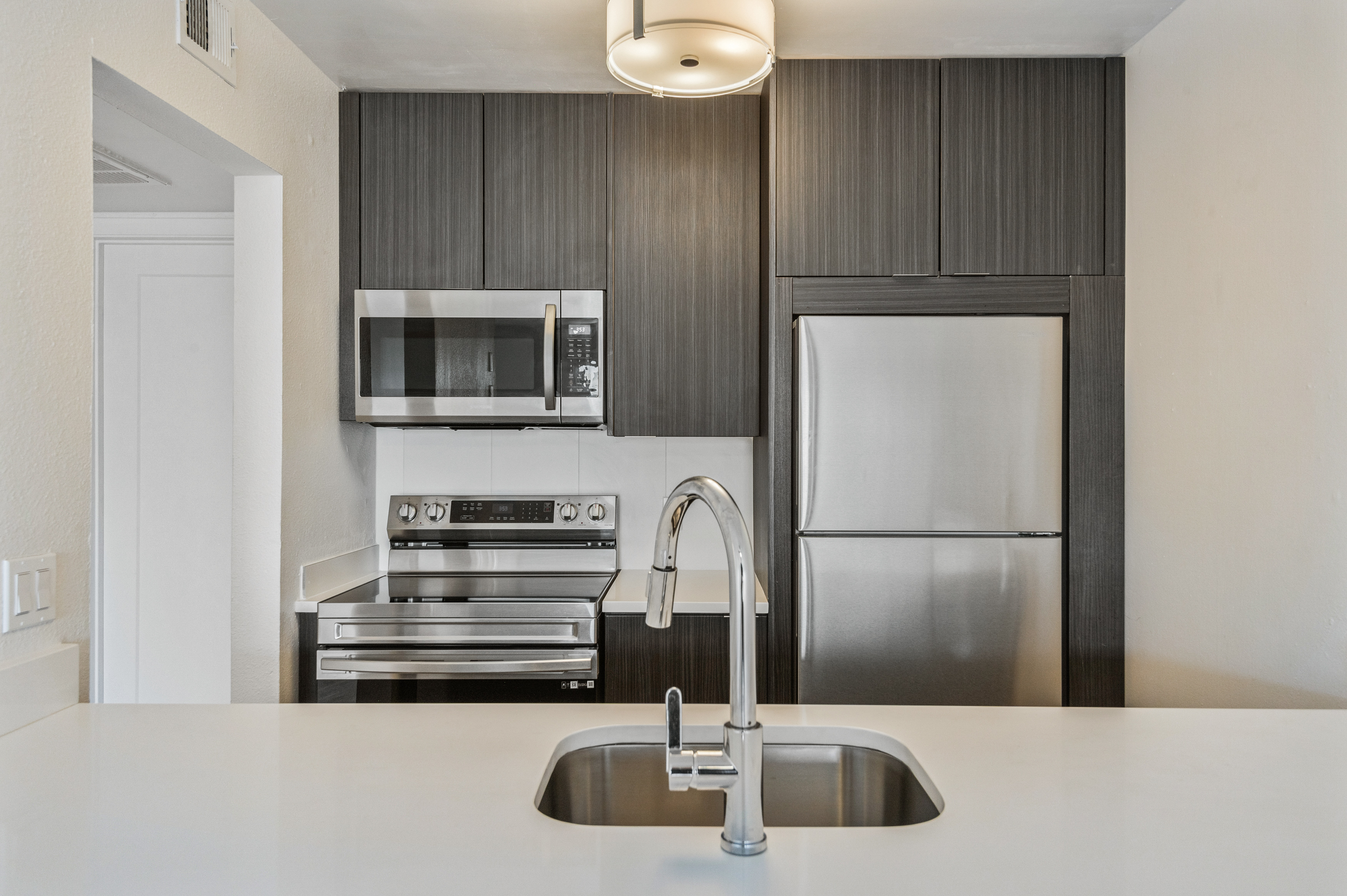
Score $200 Off the Base Rent of Any 2-Bedroom When You Move In by 5/30 — Select Luxury One-Bedrooms Starting at $1299!
Floor Plans
0 Bedroom Floor Plan
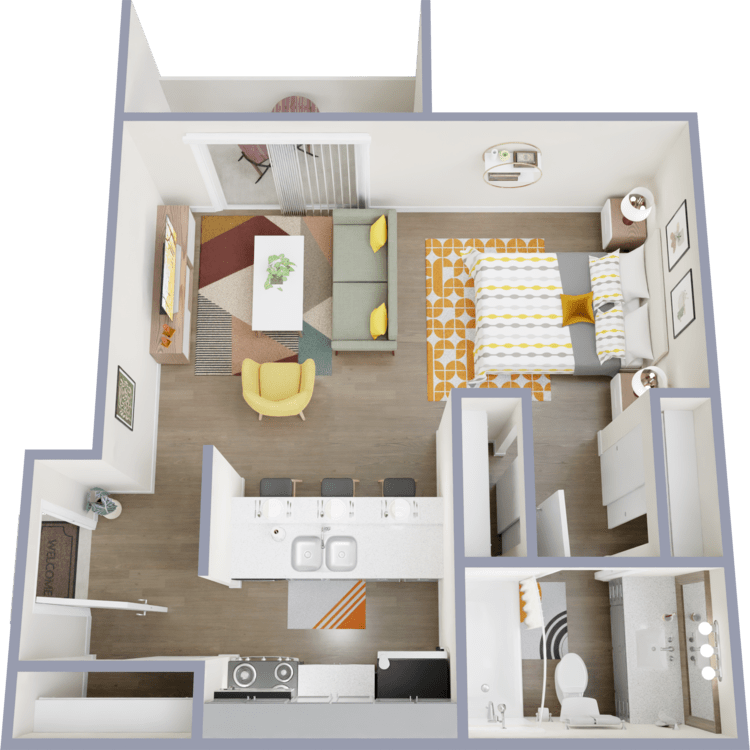
S1 Classic
Details
- Beds: Studio
- Baths: 1
- Square Feet: 464
- Rent: $1200-$1300
- Deposit: $250 On approved credit.
Floor Plan Amenities
- All-Electric Kitchen with Energy-Efficient Appliances for Modern Cooking Convenience
- Private Balcony or Patio Offering Relaxation and Fresh Air at Your Doorstep
- Breakfast Bar for Casual Dining and Entertaining in Style
- Cable Ready for Effortless Setup of Your Entertainment and Internet Services
- Ceiling Fans to Enhance Comfort and Airflow Throughout Your Home
- Central Air and Heating for Year-Round Comfort and Perfect Climate Control
- Dishwasher
- Hardwood Floors
- Microwave
- Mini Blinds
- Walk-in Pantry Providing Ample Storage and Easy Access to Your Kitchen Essentials
- Modern Refrigerator to Keep Your Groceries Fresh and Organized
- Vaulted Ceilings
- Scenic Views Available with Stunning Vistas Right from Your Window
- Spacious Walk-in Closets for Effortless Organization and Ample Storage Space
- In-Unit Washer and Dryer for Ultimate Convenience and Easy Laundry Days
* In Select Apartment Homes
1 Bedroom Floor Plan
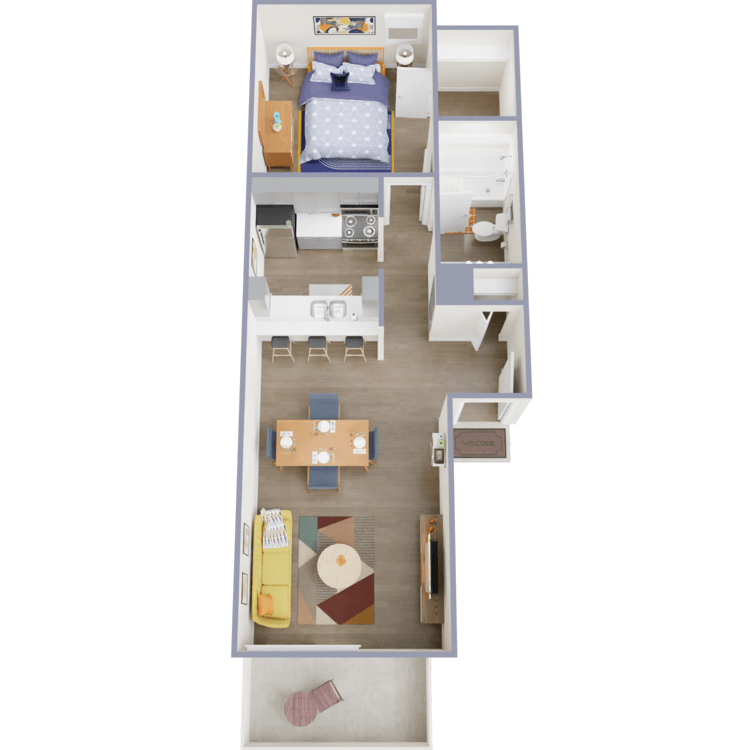
A1 Classic
Details
- Beds: 1 Bedroom
- Baths: 1
- Square Feet: 640
- Rent: $1350
- Deposit: $250 On approved credit.
Floor Plan Amenities
- All-Electric Kitchen with Energy-Efficient Appliances for Modern Cooking Convenience
- Private Balcony or Patio Offering Relaxation and Fresh Air at Your Doorstep
- Breakfast Bar for Casual Dining and Entertaining in Style
- Cable Ready for Effortless Setup of Your Entertainment and Internet Services
- Ceiling Fans to Enhance Comfort and Airflow Throughout Your Home
- Central Air and Heating for Year-Round Comfort and Perfect Climate Control
- Custom Curtains Offering Privacy and Style to Complement Your Living Space
- Dishwasher
- Hardwood Floors
- Microwave
- Mini Blinds
- Walk-in Pantry Providing Ample Storage and Easy Access to Your Kitchen Essentials
- Modern Refrigerator to Keep Your Groceries Fresh and Organized
- Vaulted Ceilings
- Vertical Blinds for Adjustable Light Control and Enhanced Privacy
- Scenic Views Available with Stunning Vistas Right from Your Window
- Spacious Walk-in Closets for Effortless Organization and Ample Storage Space
- In-Unit Washer and Dryer for Ultimate Convenience and Easy Laundry Days
* In Select Apartment Homes
Floor Plan Photos
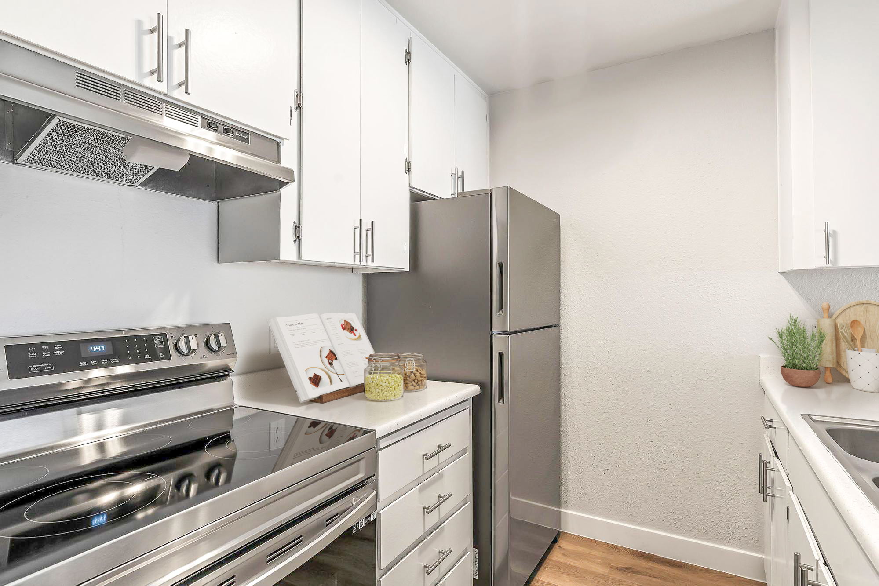
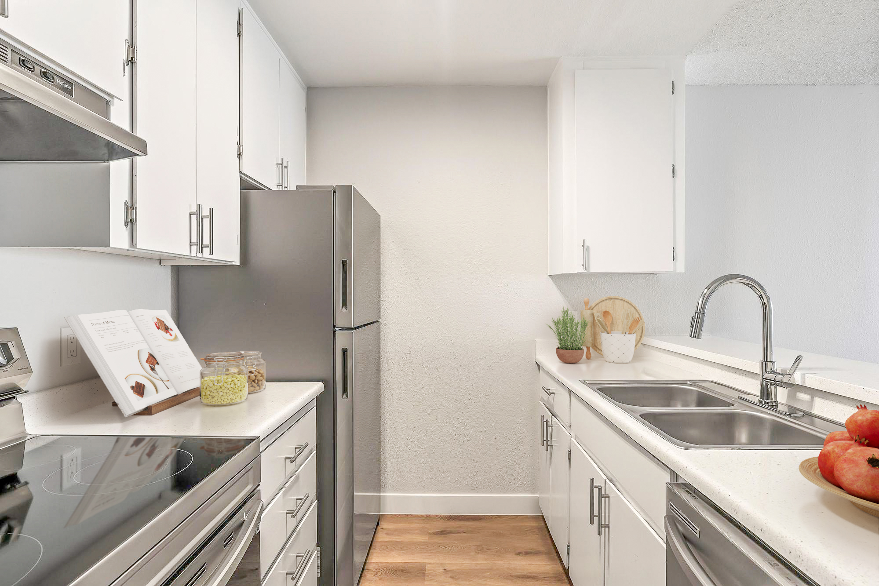
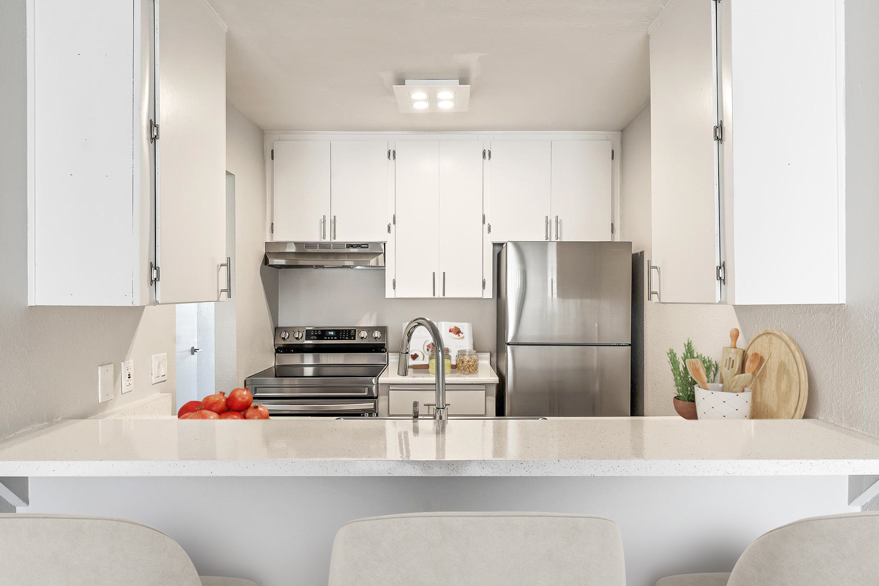


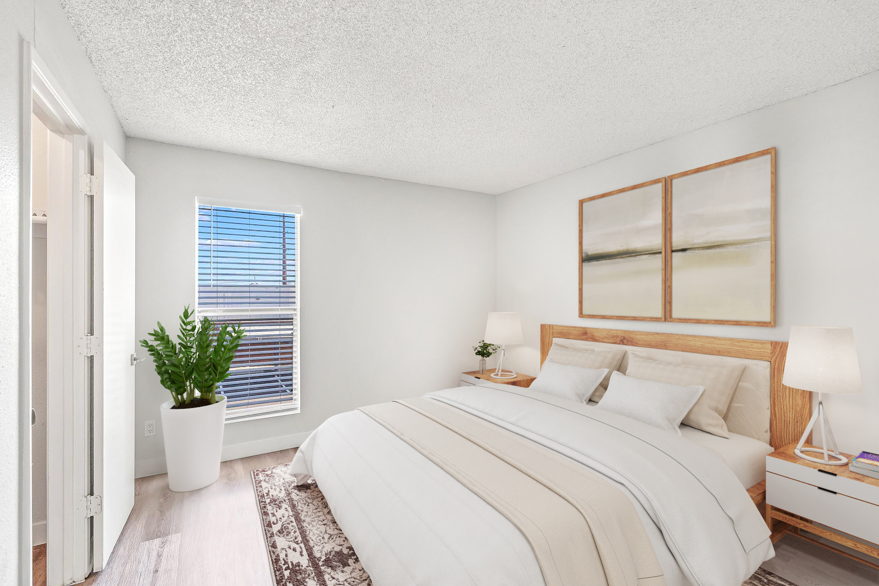
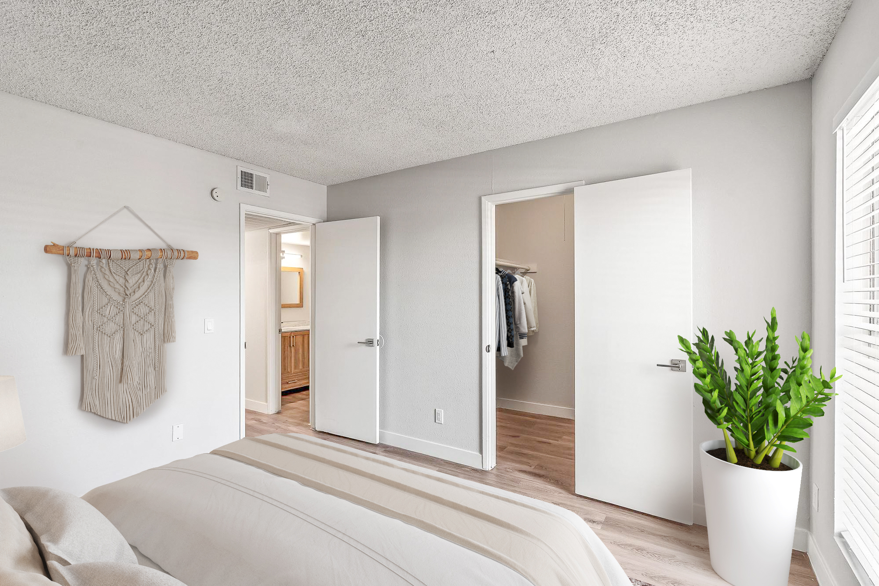
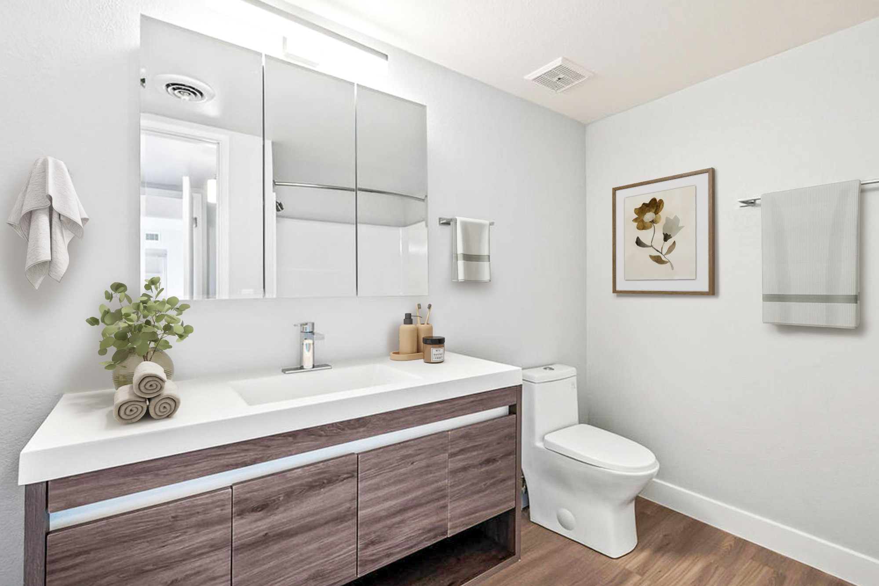
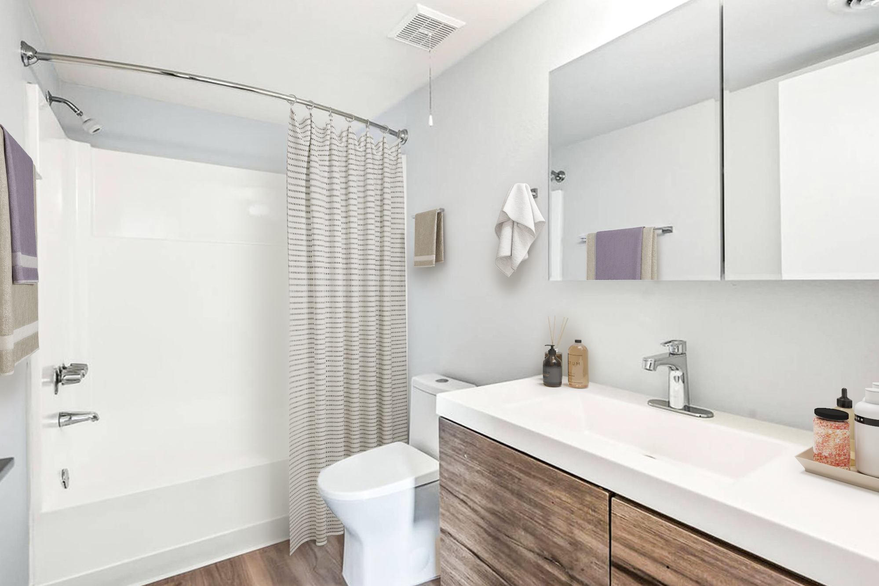
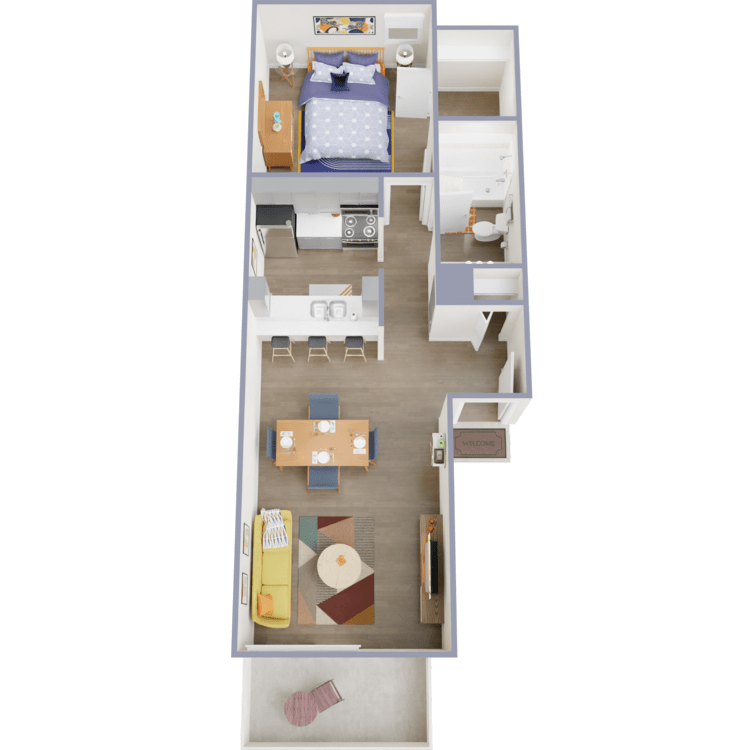
A1 Luxury
Details
- Beds: 1 Bedroom
- Baths: 1
- Square Feet: 640
- Rent: $1350-$1500
- Deposit: $250 On approved credit.
Floor Plan Amenities
- All-Electric Kitchen with Energy-Efficient Appliances for Modern Cooking Convenience
- Private Balcony or Patio Offering Relaxation and Fresh Air at Your Doorstep
- Breakfast Bar for Casual Dining and Entertaining in Style
- Cable Ready for Effortless Setup of Your Entertainment and Internet Services
- Ceiling Fans to Enhance Comfort and Airflow Throughout Your Home
- Central Air and Heating for Year-Round Comfort and Perfect Climate Control
- Custom Curtains Offering Privacy and Style to Complement Your Living Space
- Dishwasher
- Hardwood Floors
- Microwave
- Mini Blinds
- Walk-in Pantry Providing Ample Storage and Easy Access to Your Kitchen Essentials
- Modern Refrigerator to Keep Your Groceries Fresh and Organized
- Vaulted Ceilings
- Vertical Blinds for Adjustable Light Control and Enhanced Privacy
- Scenic Views Available with Stunning Vistas Right from Your Window
- Spacious Walk-in Closets for Effortless Organization and Ample Storage Space
- In-Unit Washer and Dryer for Ultimate Convenience and Easy Laundry Days
* In Select Apartment Homes
Floor Plan Photos


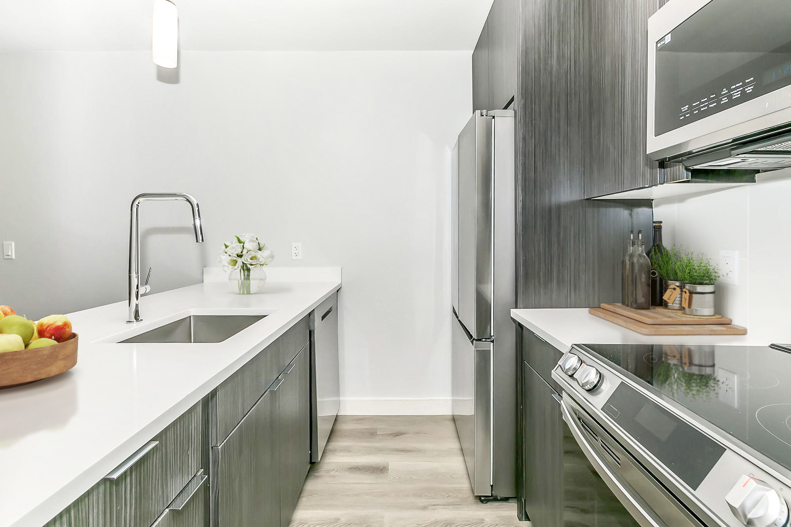

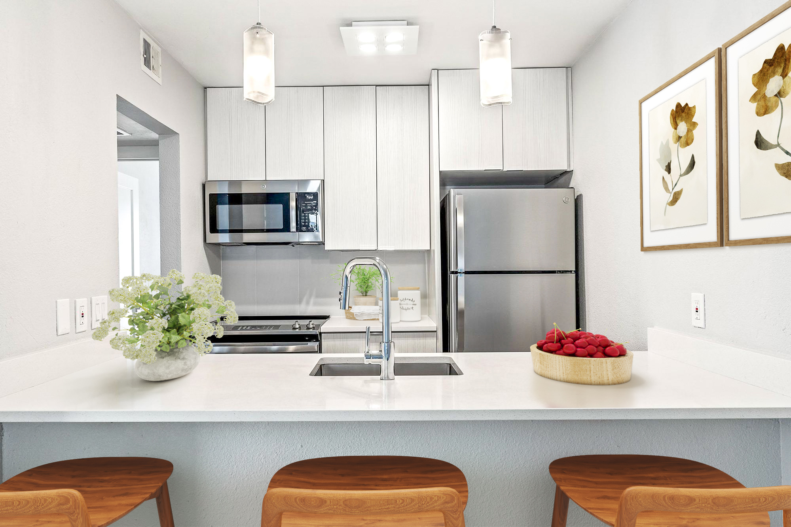
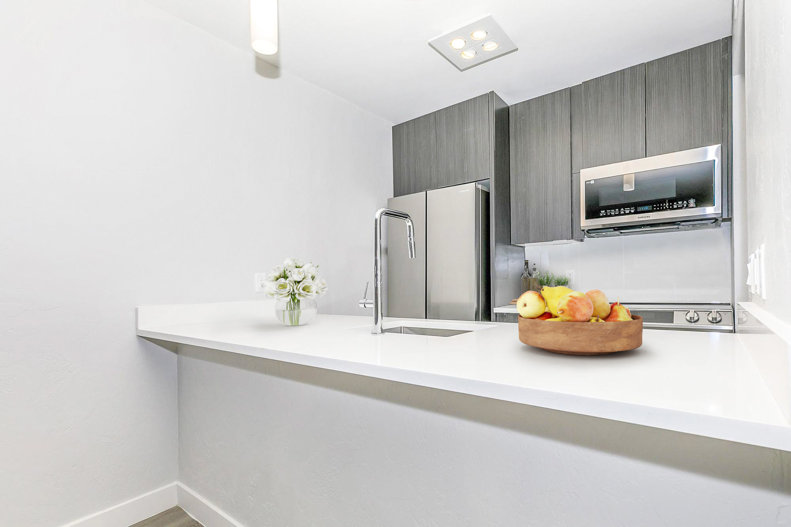
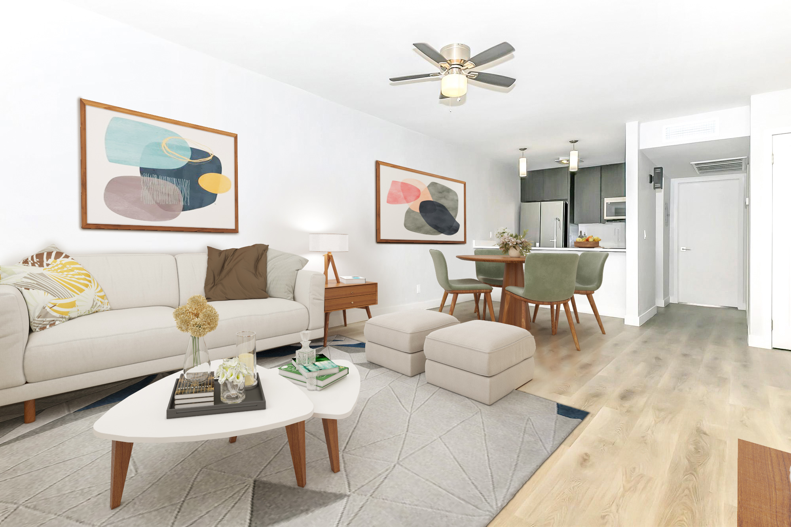
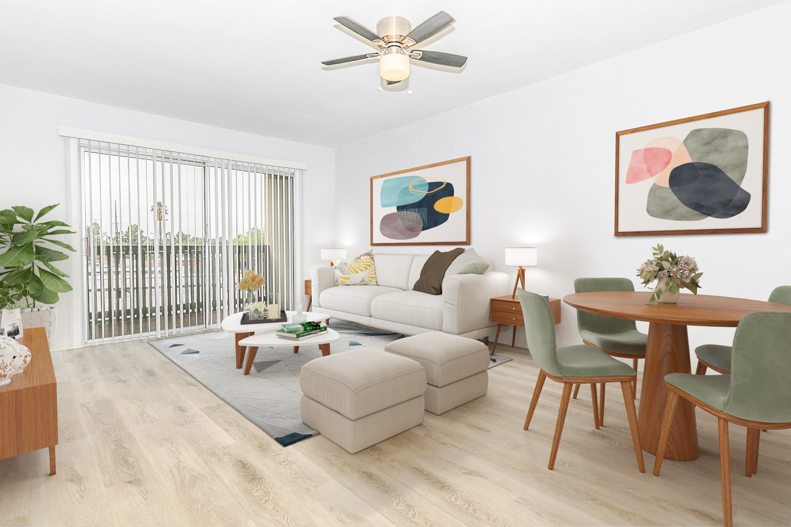
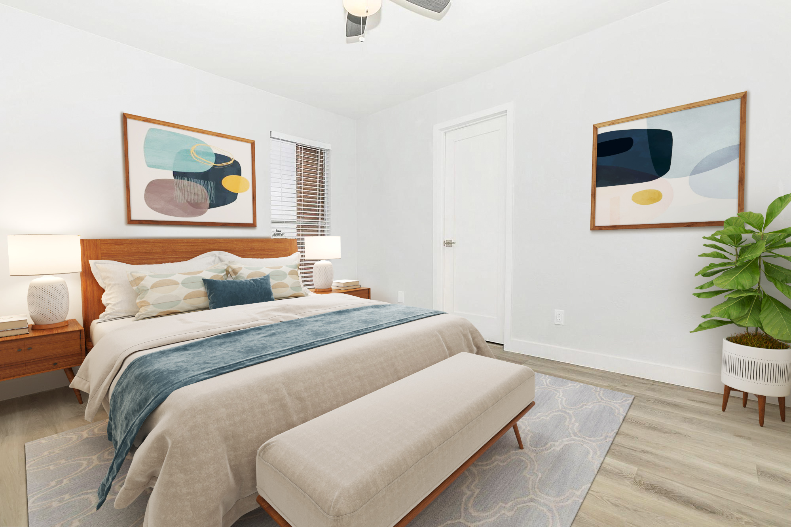
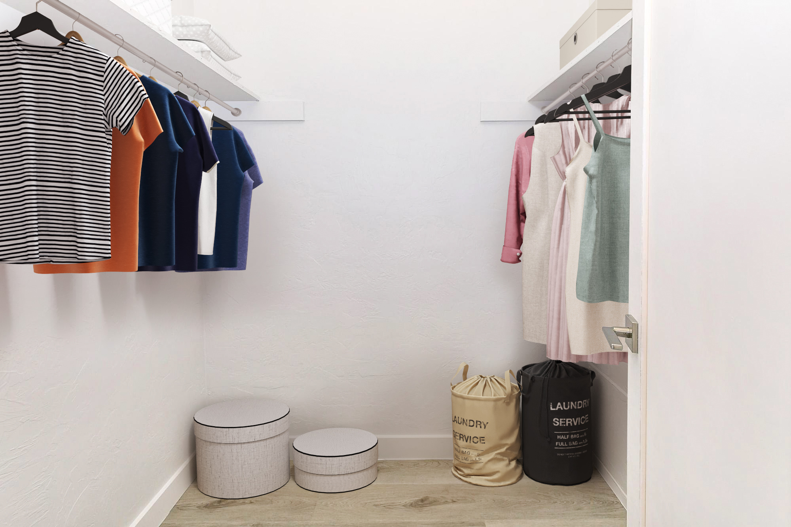
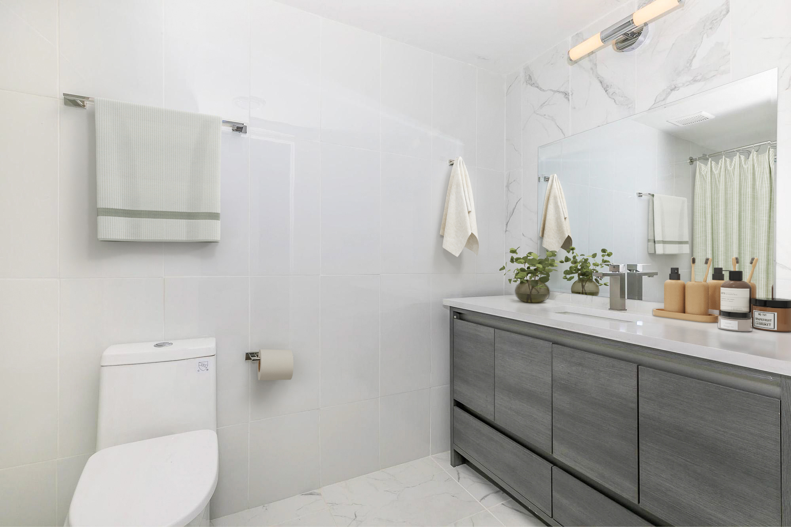
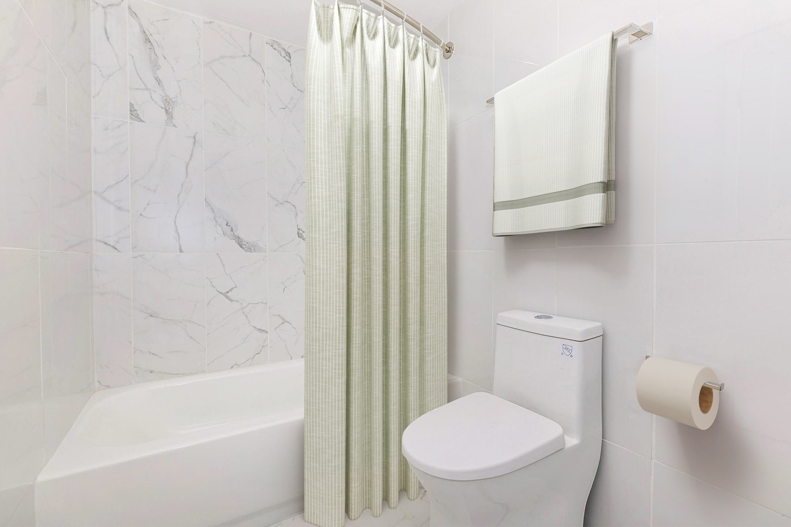
2 Bedroom Floor Plan
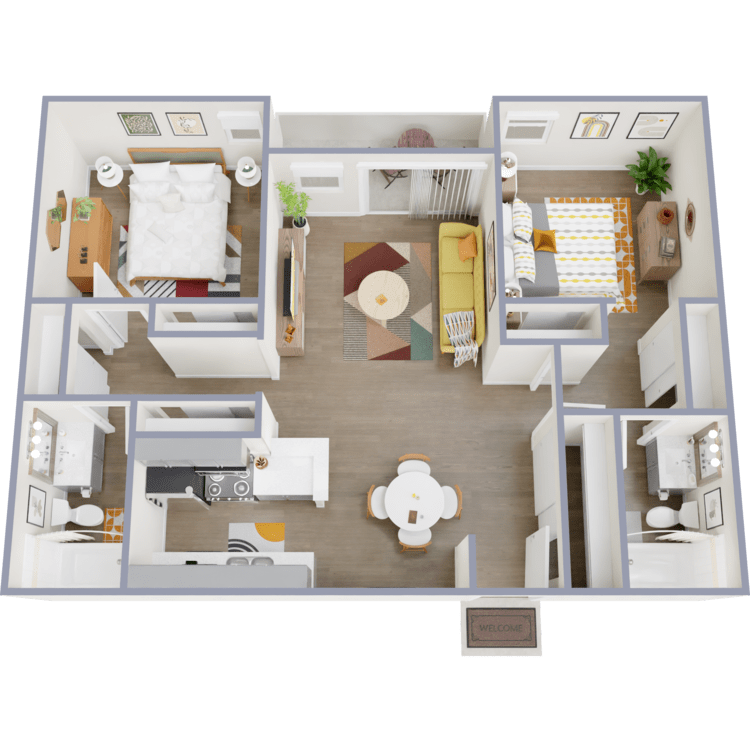
B1 Classic
Details
- Beds: 2 Bedrooms
- Baths: 2
- Square Feet: 940
- Rent: $1600-$1800
- Deposit: $250 On approved credit.
Floor Plan Amenities
- All-Electric Kitchen with Energy-Efficient Appliances for Modern Cooking Convenience
- Private Balcony or Patio Offering Relaxation and Fresh Air at Your Doorstep
- Breakfast Bar for Casual Dining and Entertaining in Style
- Cable Ready for Effortless Setup of Your Entertainment and Internet Services
- Ceiling Fans to Enhance Comfort and Airflow Throughout Your Home
- Central Air and Heating for Year-Round Comfort and Perfect Climate Control
- Custom Curtains Offering Privacy and Style to Complement Your Living Space
- Dishwasher
- Microwave
- Mini Blinds
- Walk-in Pantry Providing Ample Storage and Easy Access to Your Kitchen Essentials
- Modern Refrigerator to Keep Your Groceries Fresh and Organized
- Vaulted Ceilings
- Vertical Blinds for Adjustable Light Control and Enhanced Privacy
- Scenic Views Available with Stunning Vistas Right from Your Window
- Spacious Walk-in Closets for Effortless Organization and Ample Storage Space
- In-Unit Washer and Dryer for Ultimate Convenience and Easy Laundry Days
* In Select Apartment Homes
Floor Plan Photos
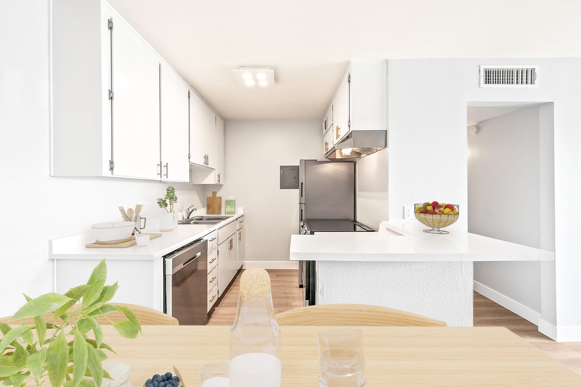
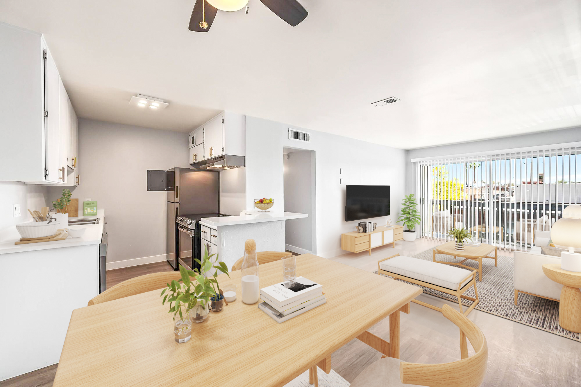
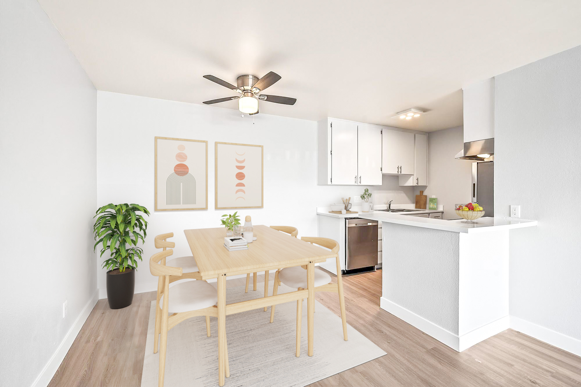
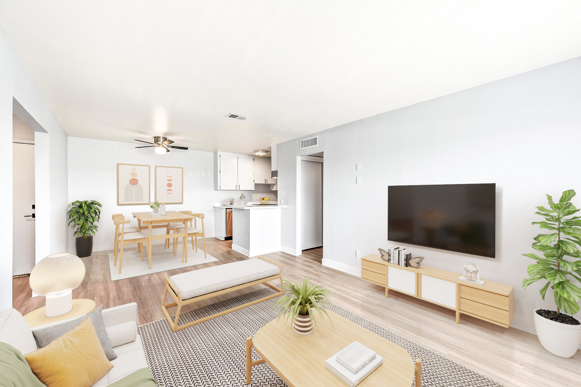
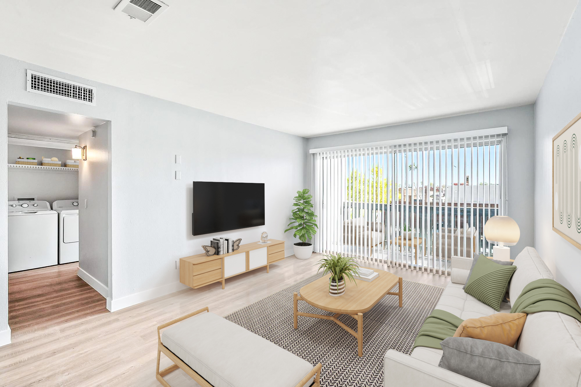
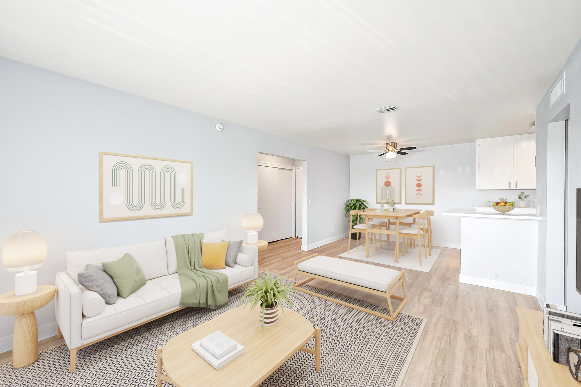
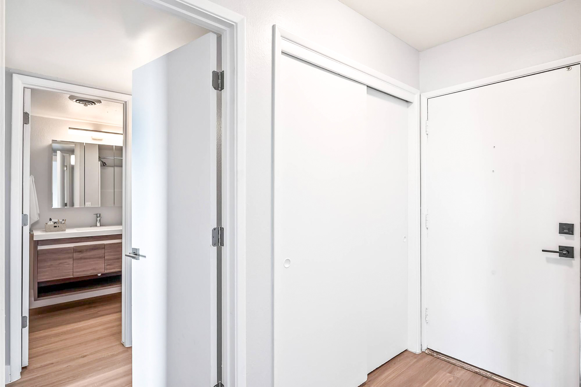
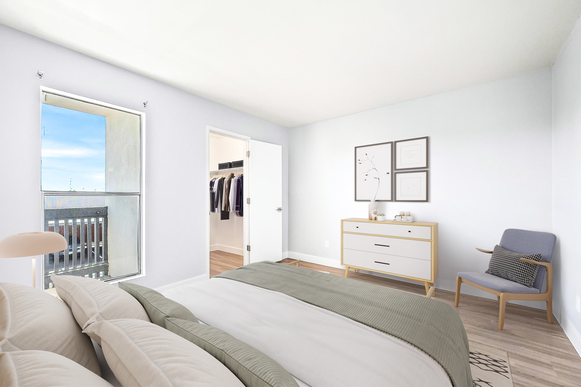
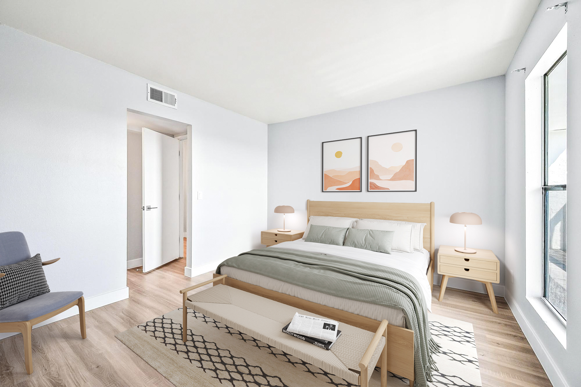
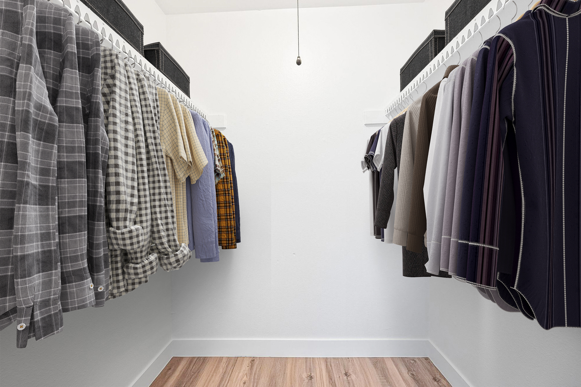
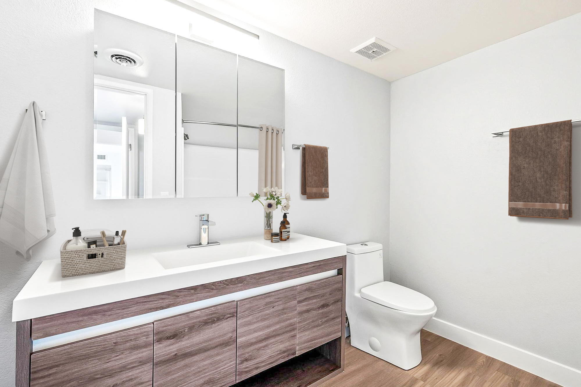
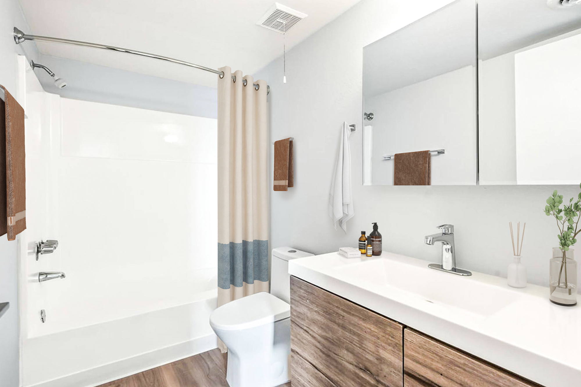
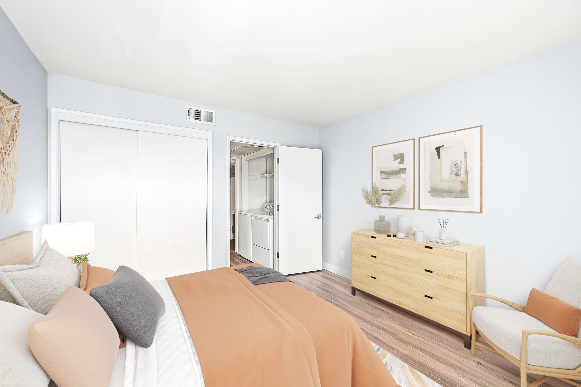
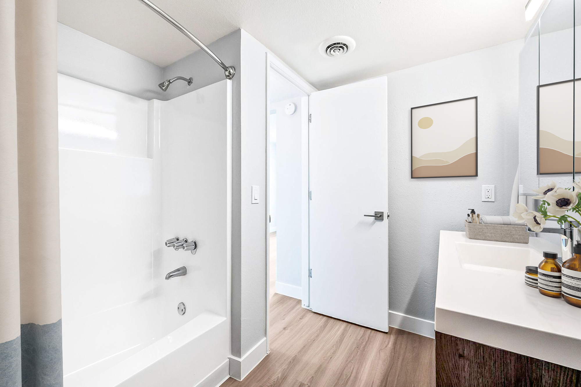
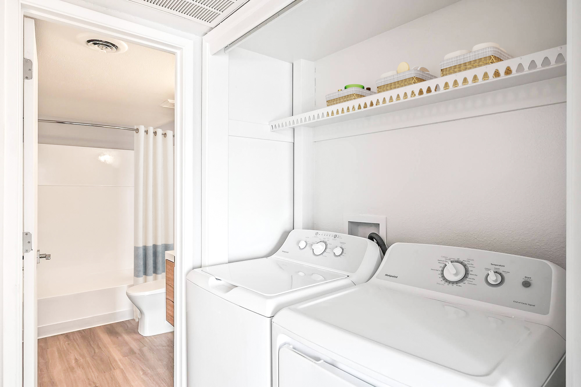
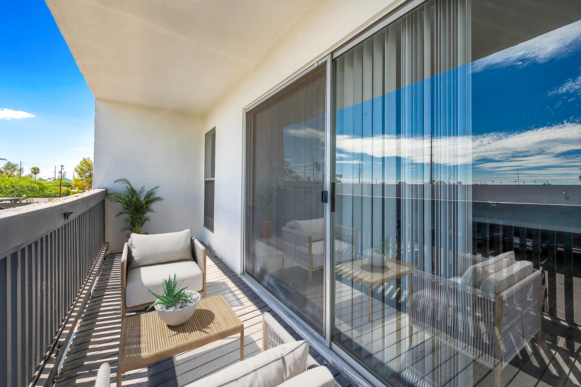
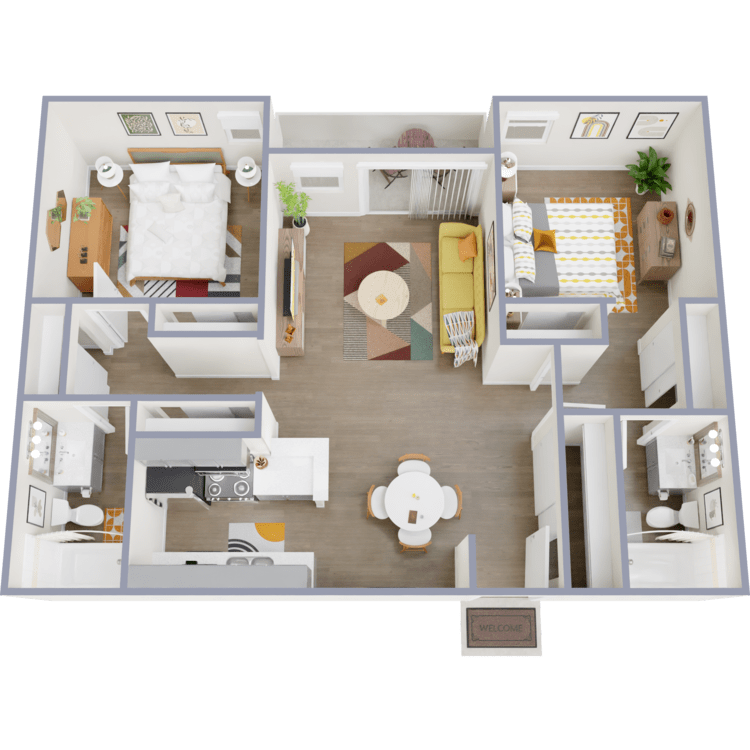
B1 Luxury
Details
- Beds: 2 Bedrooms
- Baths: 2
- Square Feet: 940
- Rent: $1800
- Deposit: $250 On approved credit.
Floor Plan Photos
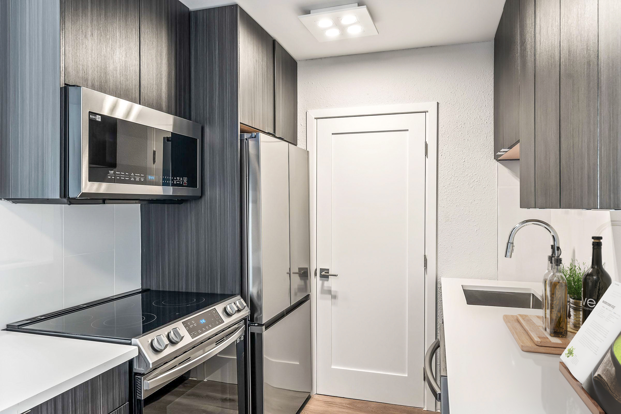
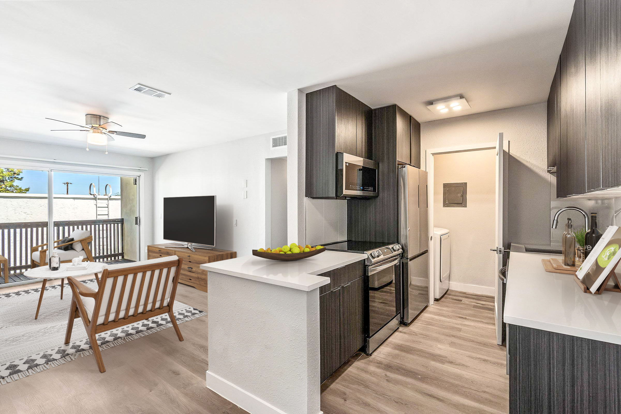
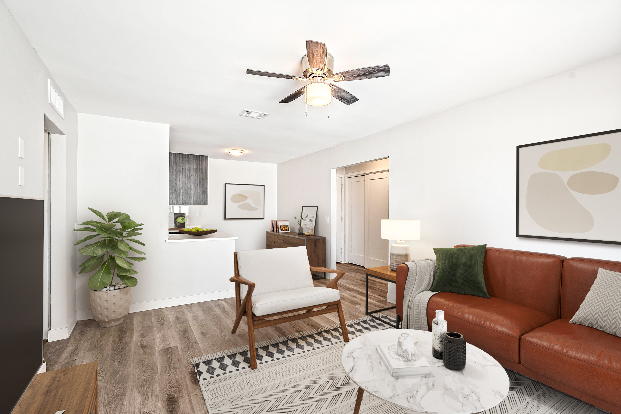
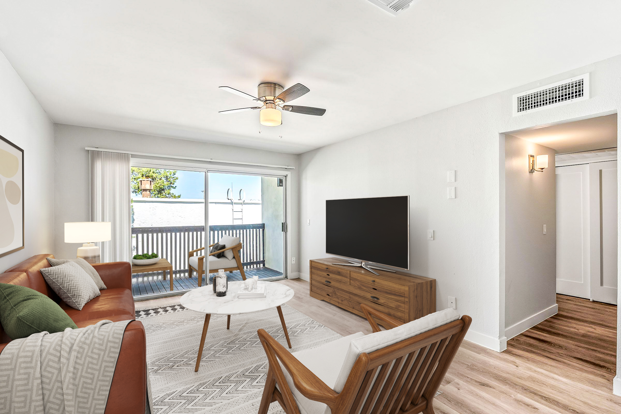
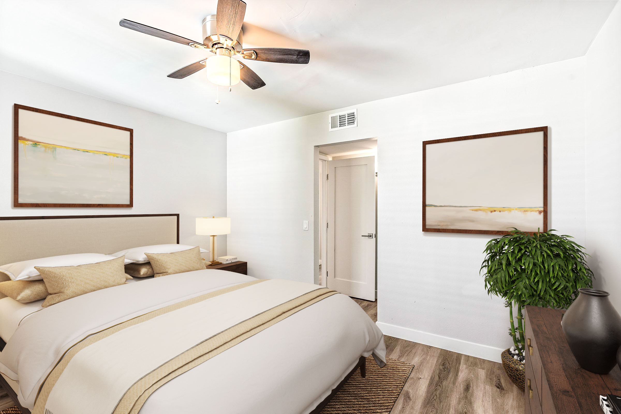
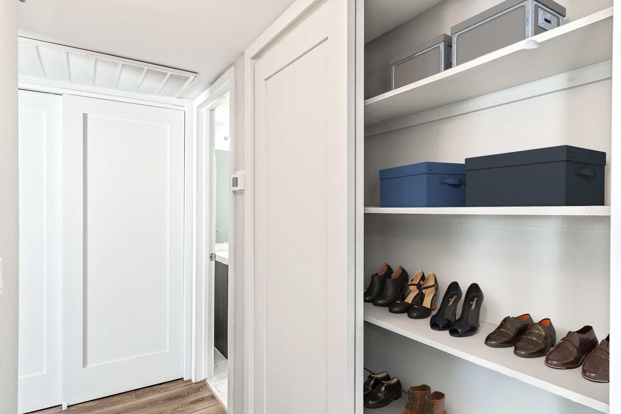
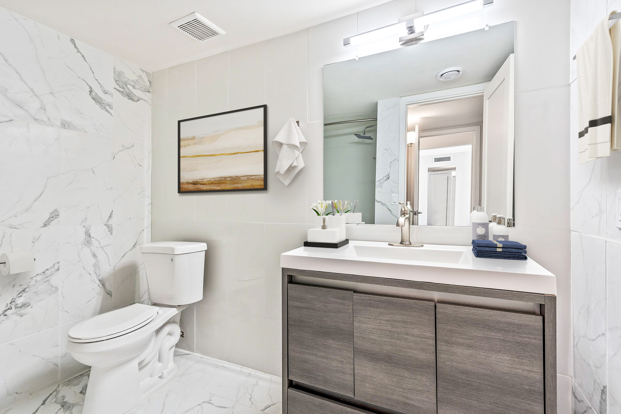
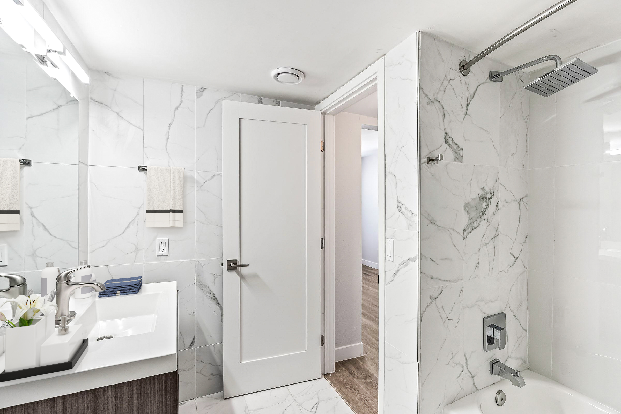
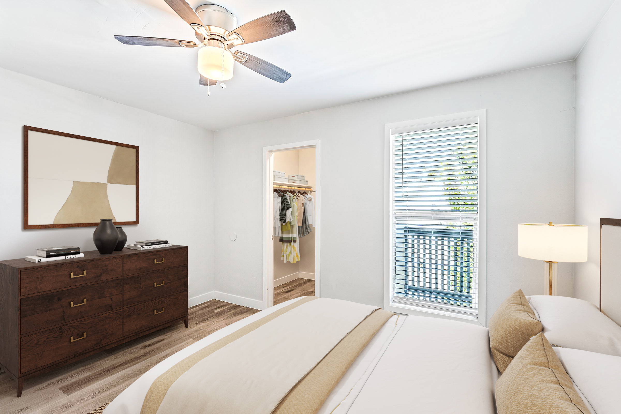
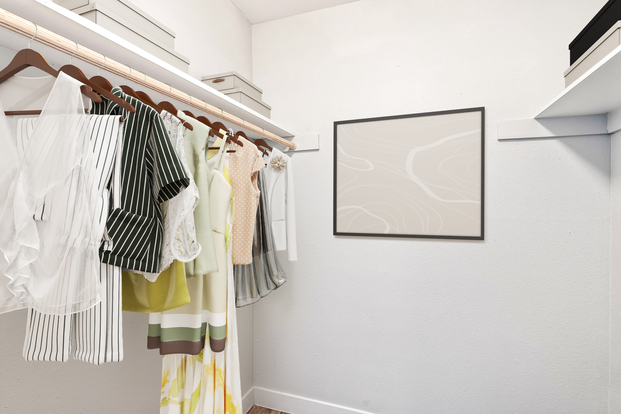
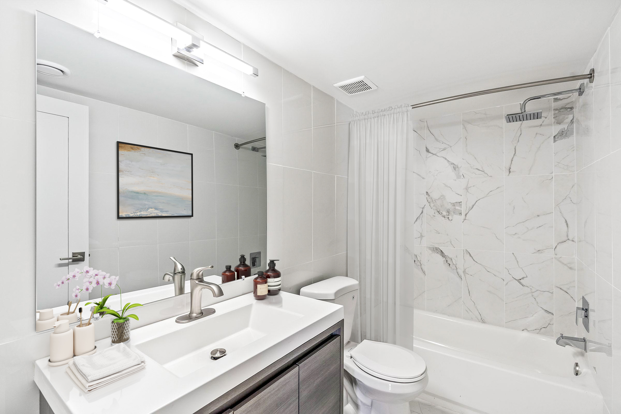
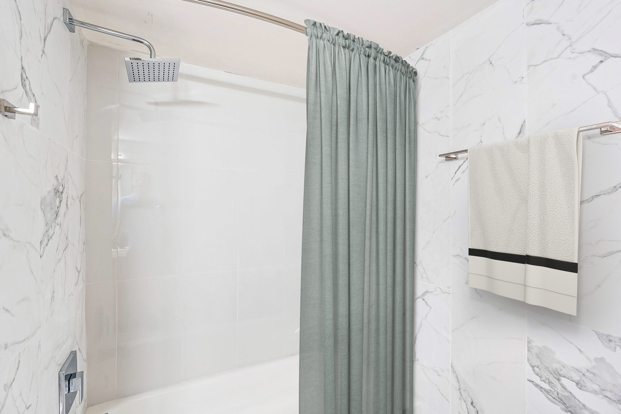
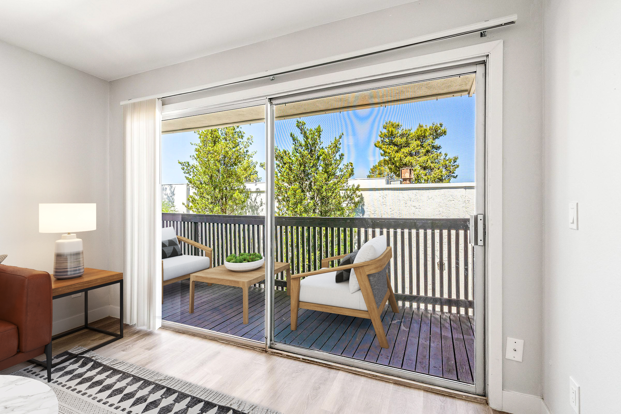
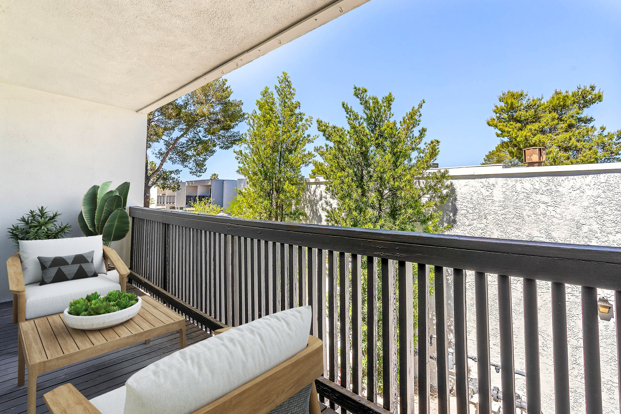
*Additional fees will apply - contact the property for more information.
Show Unit Location
Select a floor plan or bedroom count to view those units on the overhead view on the site map. If you need assistance finding a unit in a specific location please call us at 520-885-3590 TTY: 711.

Amenities
Explore what your community has to offer
Community Amenities
- 100% Camera-Covered Surveillance (24/7 for Peace of Mind)
- Breathtaking Panoramic Views with Lush, Scenic Botanical Gardens
- Two Dog Parks (Pet Park & Dog Run) for Your Furry Friends to Play and Explore
- Resort-Style Pool with Relaxing High-End Cabana Daybeds for Ultimate Comfort
- Year-Round Hot Tub for Relaxation and Rejuvenation, No Matter the Season
- Fully Equipped Business Center for All Your Professional Needs
- Interactive Gaming Area for Fun and Entertainment with Friends, and Community Tournaments
- Cozy Firepit Patios for Gatherings, Relaxing Evenings, and Stargazing
- Secure Amazon Package Delivery Room for Safe and Convenient Package Pickup
- Exclusive Community Shop Room with Essentials and Curated Goods
- Fully Gated Entryway with Controlled Access for Your Safety and Security
- Covered Parking for Convenience and Protection from the Elements
- State-of-the-Art Gym with Premium Equipment for All Your Fitness Goals
- Stylish Community Benches for Relaxing and Socializing in the Outdoors
- Breathtaking Mountain Views to Inspire Peace and Tranquility
- On-Call Maintenance for Prompt, Efficient Service Whenever You Need It
- Weekly Tenant Cookouts at our BBQ Grill Area to Connect With Your Neighbors and Community
- Comfortable Tenant Lounge featuring a Pool Table and Cozy Couches for Relaxing and Connecting with Neighbors
Community Amenities (Featured)
- Resort-style Pool
- State-of-the-Art Gym
- Cozy Tenant Lounge
- Main Pergola Gaming Area
- Pingpong Table
- Main Pergola Lounge
- Pet Park
- Dog Run
- Business Center
- Firepit Patio
- Concrete Garden
- 2 BBQ Grills
- Meditation Fountain
Apartment Features
- All-Electric Kitchen with Energy-Efficient Appliances for Modern Cooking Convenience
- Private Balcony or Patio Offering Relaxation and Fresh Air at Your Doorstep
- Breakfast Bar for Casual Dining and Entertaining in Style
- Central Air and Heating for Year-Round Comfort and Perfect Climate Control
- Walk-in Pantry Providing Ample Storage and Easy Access to Your Kitchen Essentials
- Modern Refrigerator to Keep Your Groceries Fresh and Organized
- Stainless Steel Appliances Adding Sleek, Contemporary Style and Durability to Your Kitchen
- Vinyl Flooring for a Stylish, Low-Maintenance Look and Easy Cleaning
- Cable Ready for Effortless Setup of Your Entertainment and Internet Services
- Ceiling Fans to Enhance Comfort and Airflow Throughout Your Home
- Custom Curtains Offering Privacy and Style to Complement Your Living Space*
- Quartz Countertops for a Luxurious, Durable Surface that Elevates Your Kitchen
- Vertical Blinds for Adjustable Light Control and Enhanced Privacy*
- Scenic Views Available with Stunning Vistas Right from Your Window
- Spacious Walk-in Closets for Effortless Organization and Ample Storage Space
- In-Unit Washer and Dryer for Ultimate Convenience and Easy Laundry Days
* In Select Apartment Homes
Apartment Features (Featured)
- All-Electric Kitchen Appliances
- Washer & Dryer In Unit
- Walk-In Closet
- Private Balcony
Pet Policy
Pets Welcome Upon Approval. Breed restrictions apply. Maximum adult weight is 50 pounds. Pet deposit is $200 per pet. Refundable pet fee is $200 per pet. Pet Amenities: Welcome! Our community offers two different parks for your beloved pets: A Dog Park and a Small Pet Park. Pet Waste Stations
Photos
Front Entrance
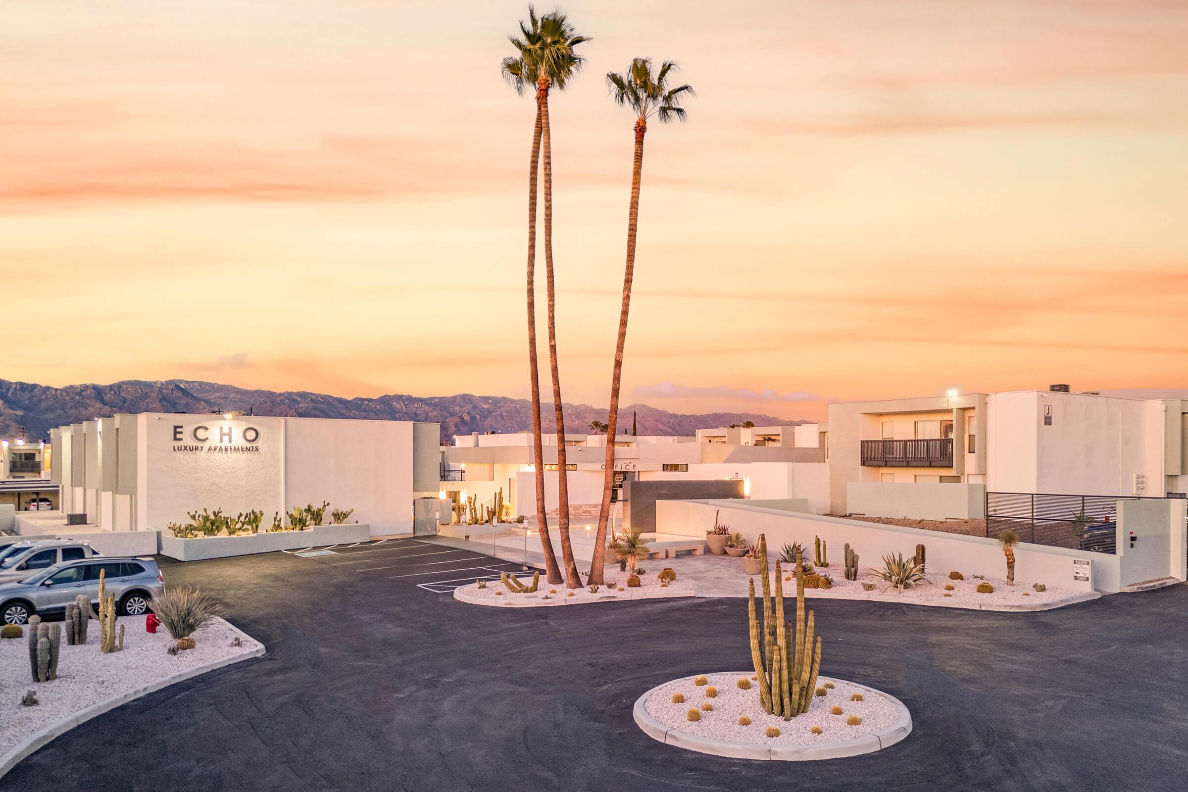
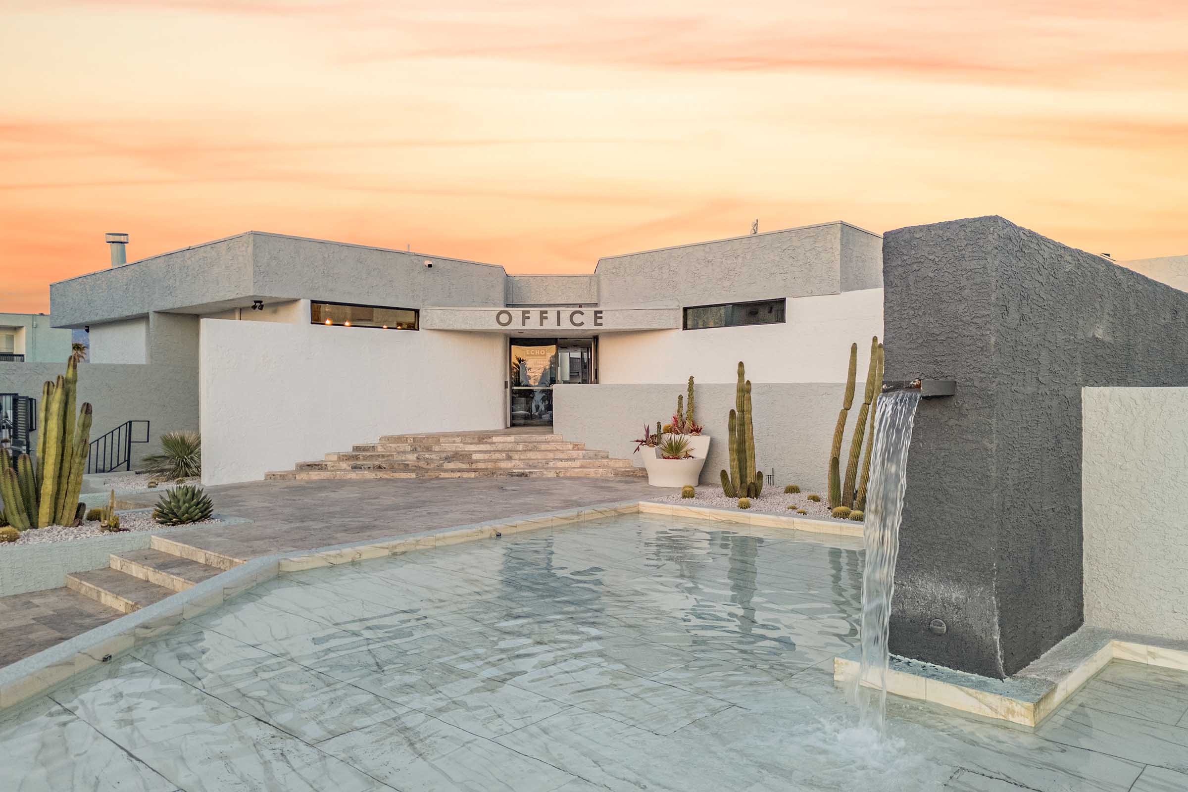
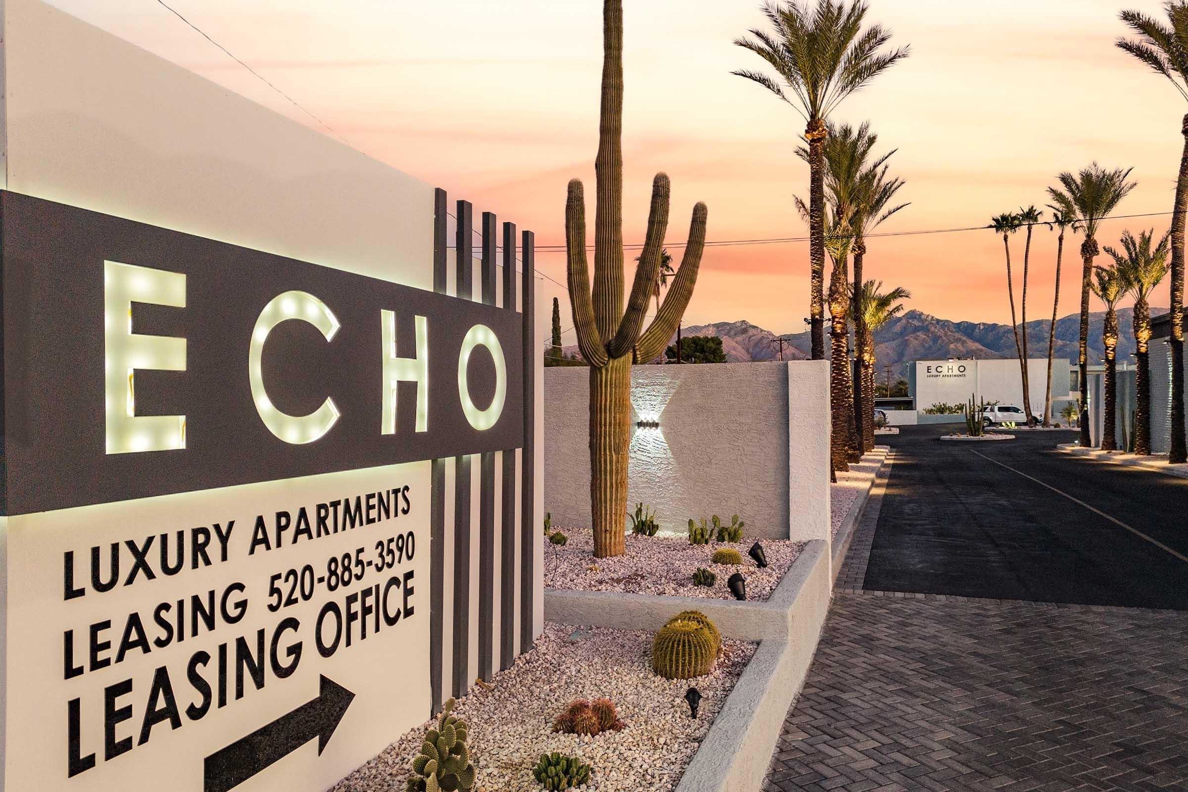
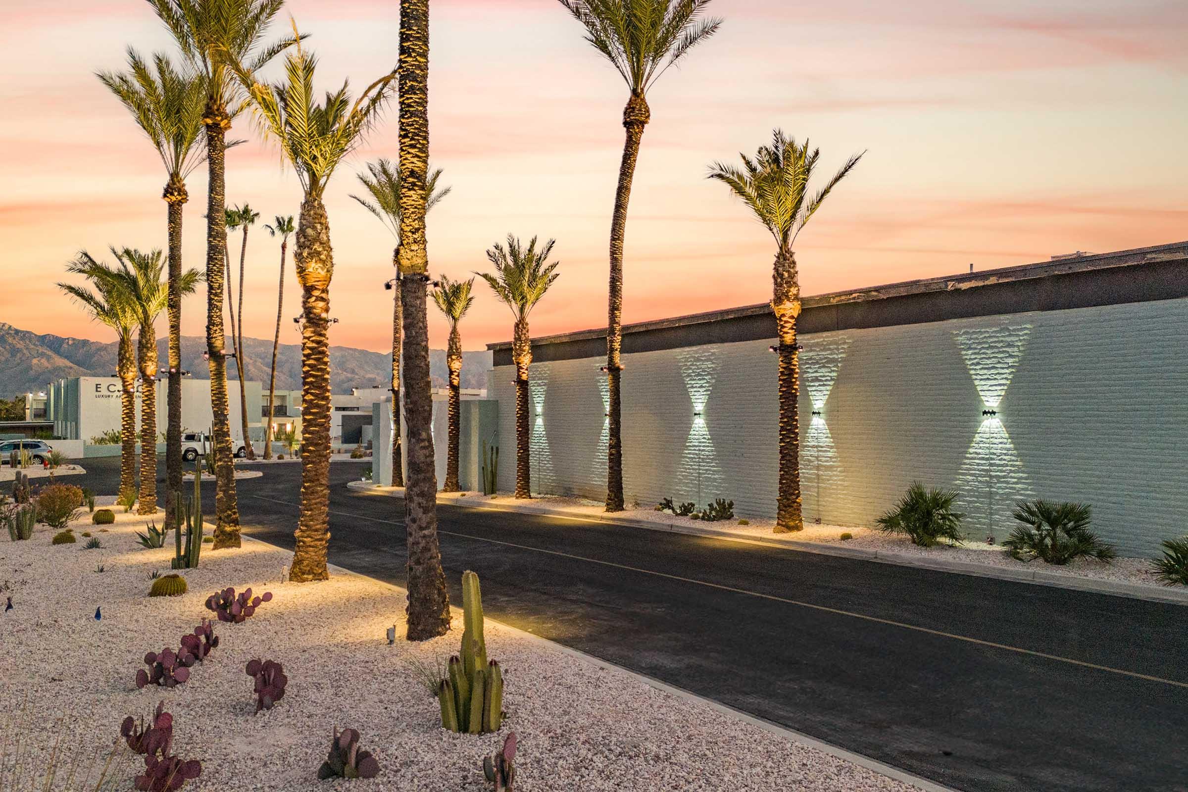
State-of-the-art Gym
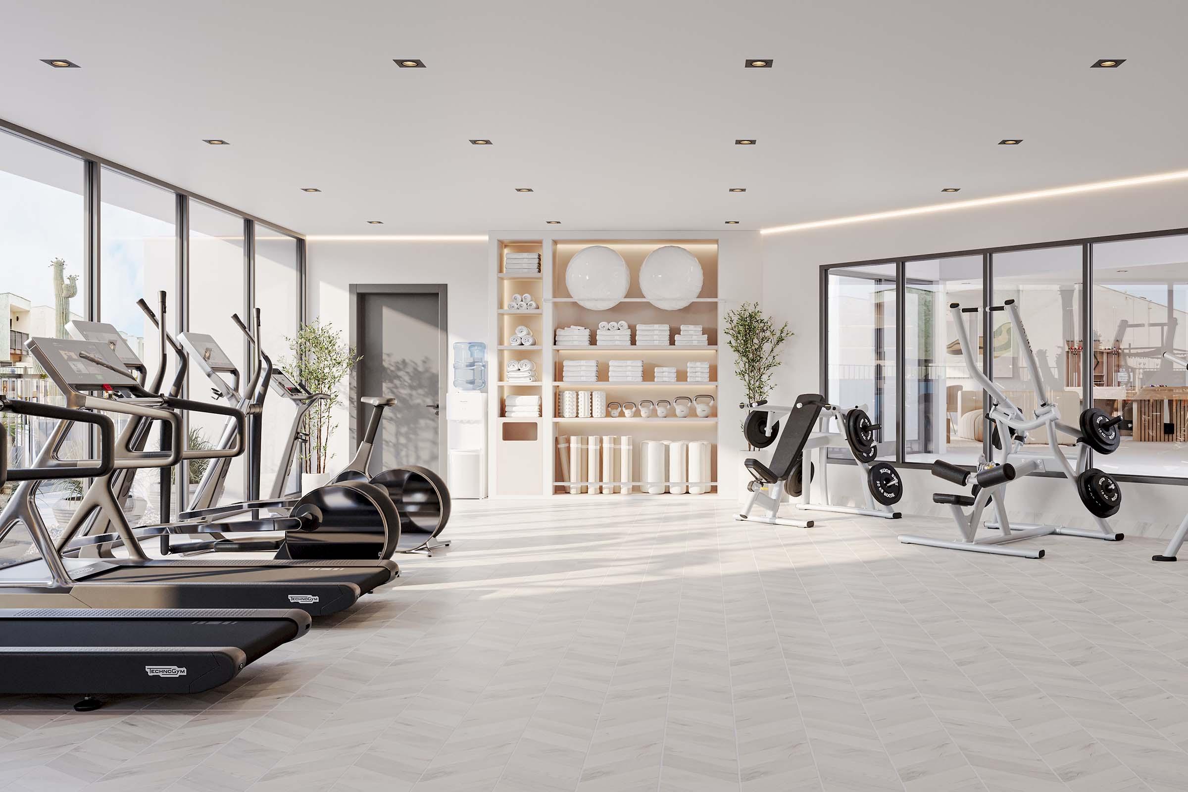
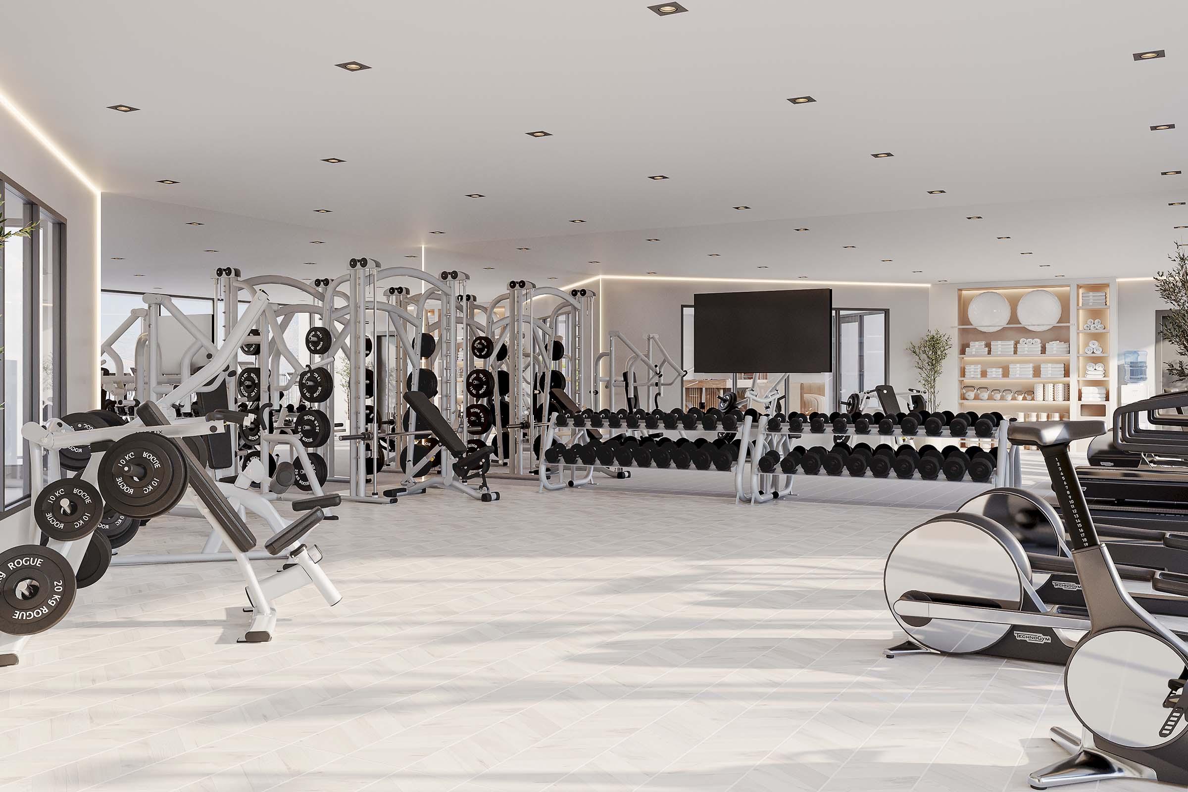
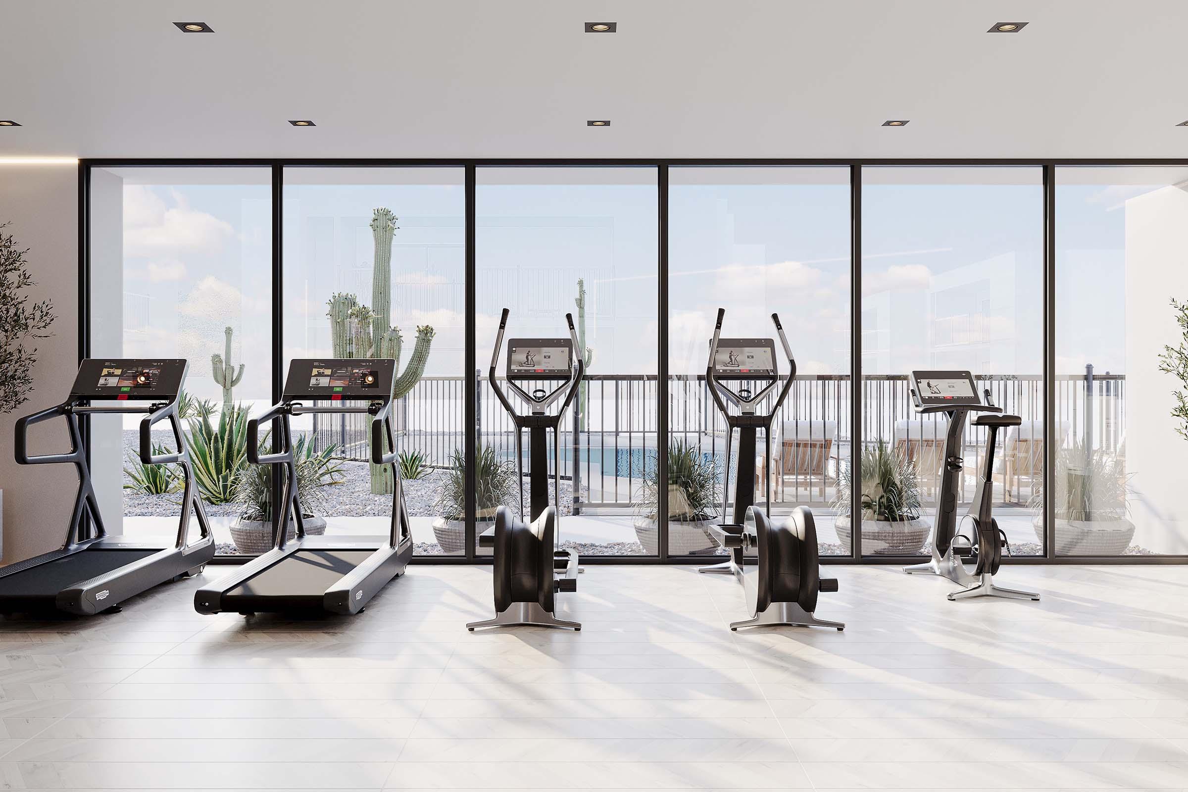
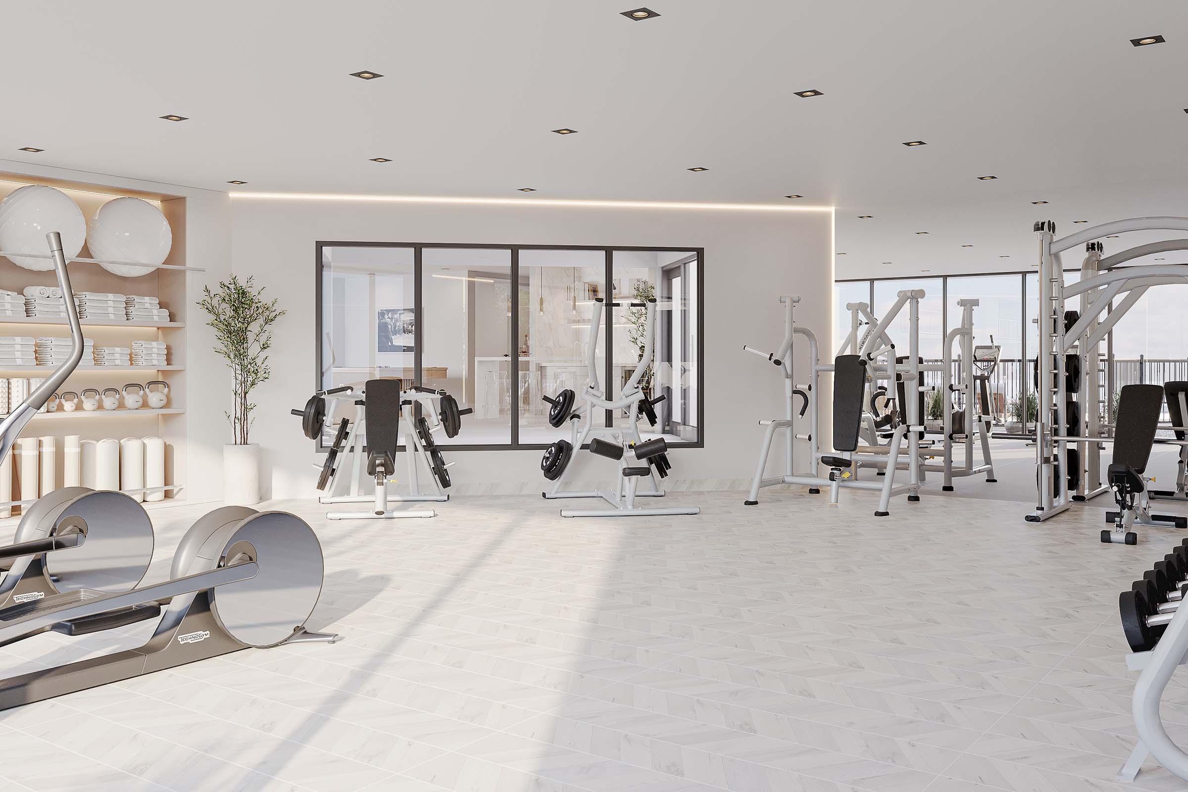
Tenant Lounge
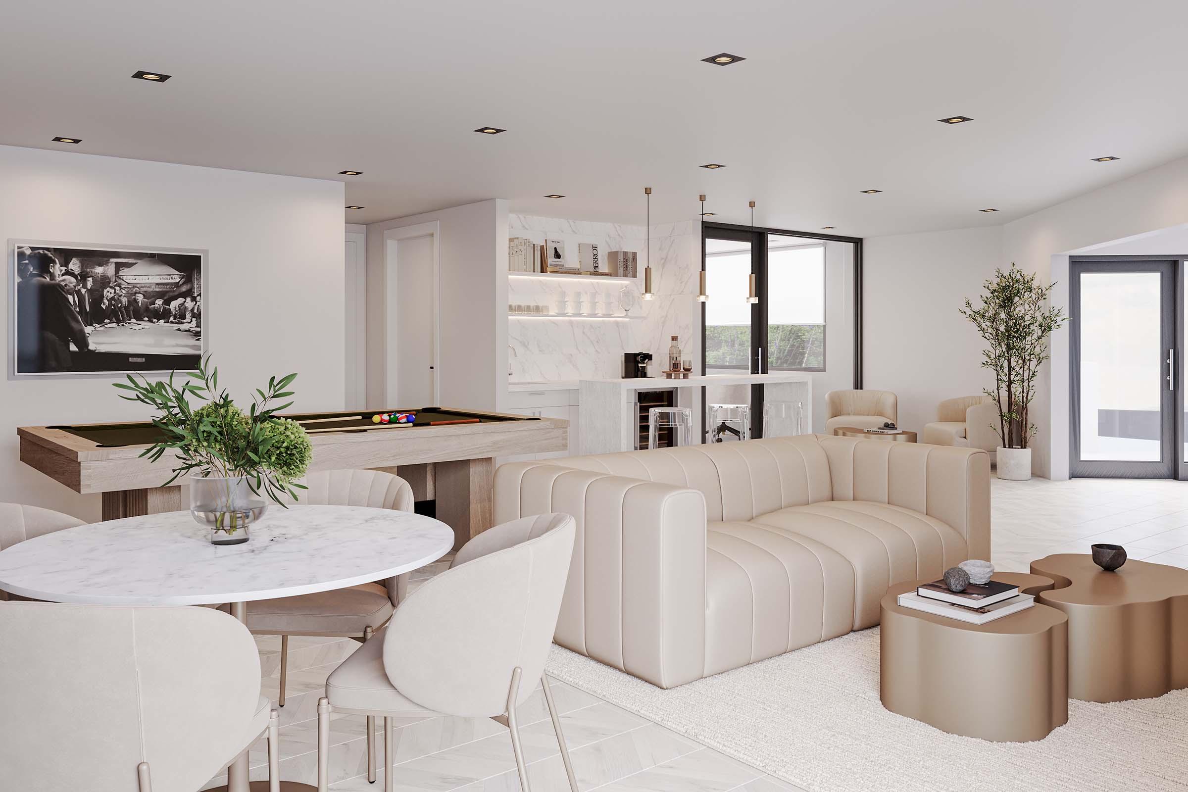
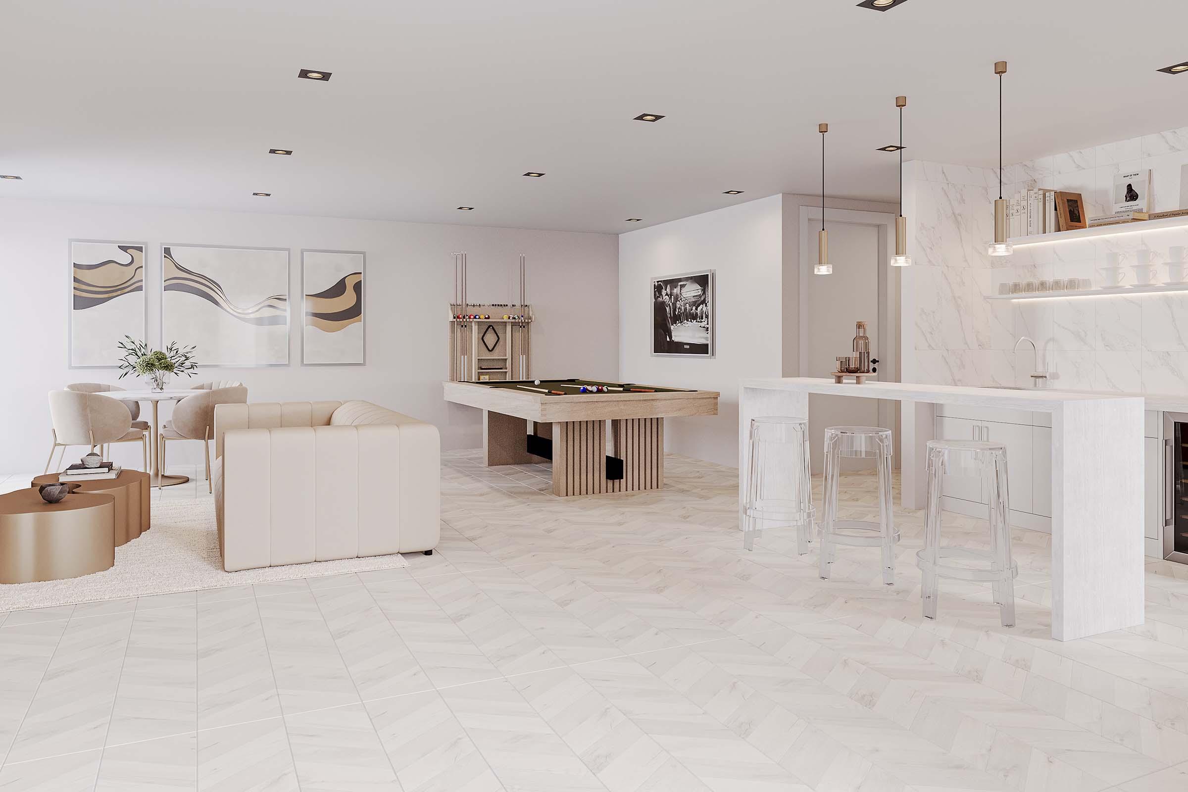
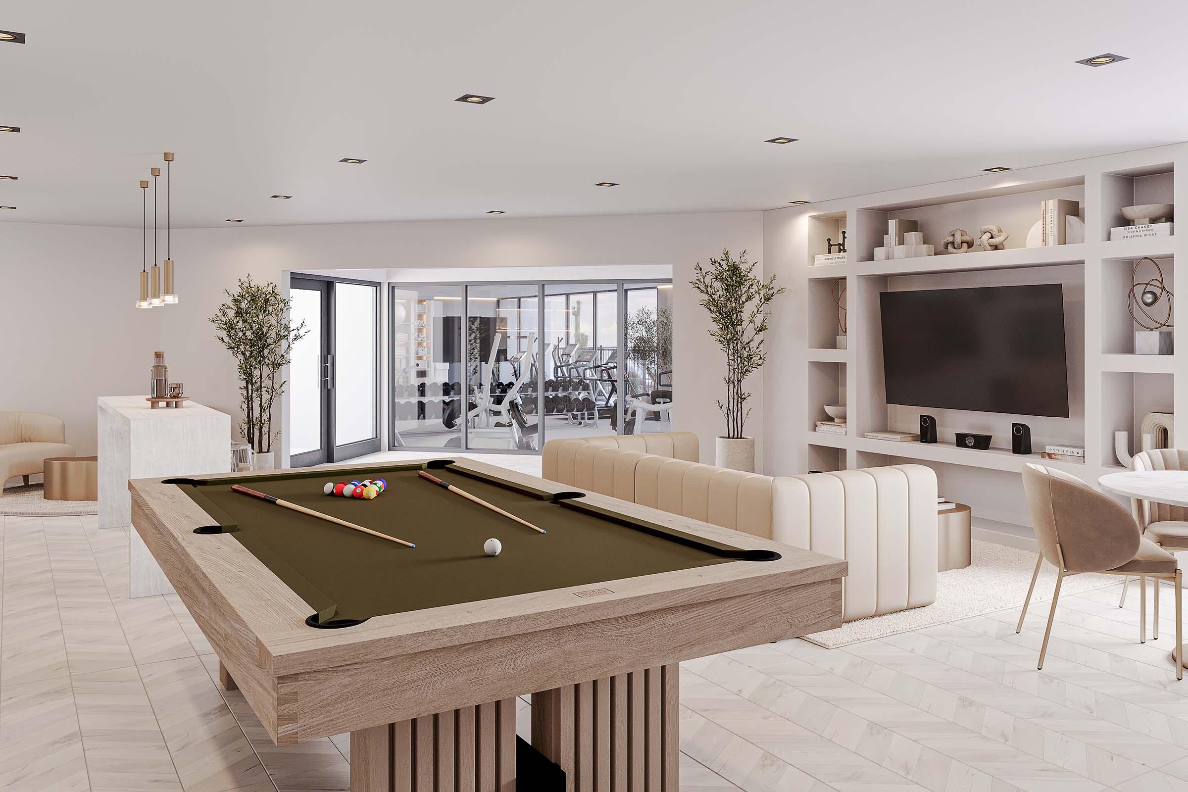
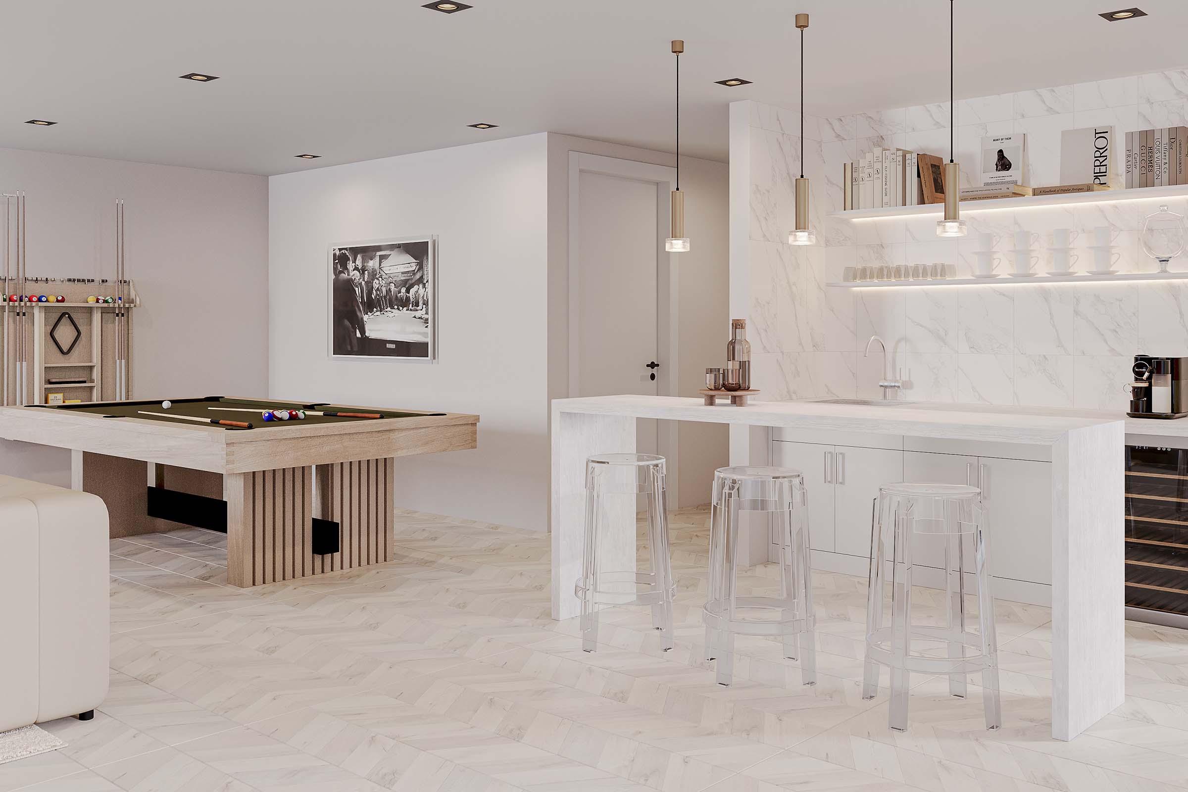
Main Pergola Gaming Area
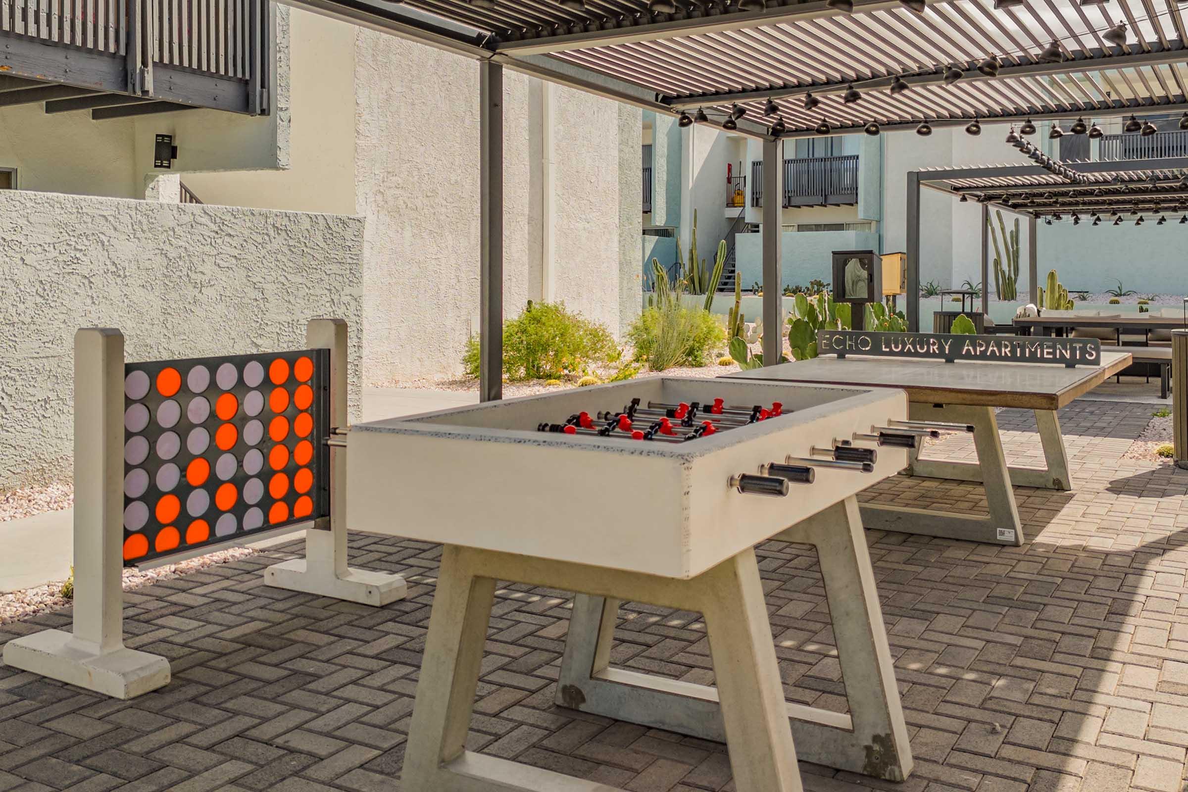
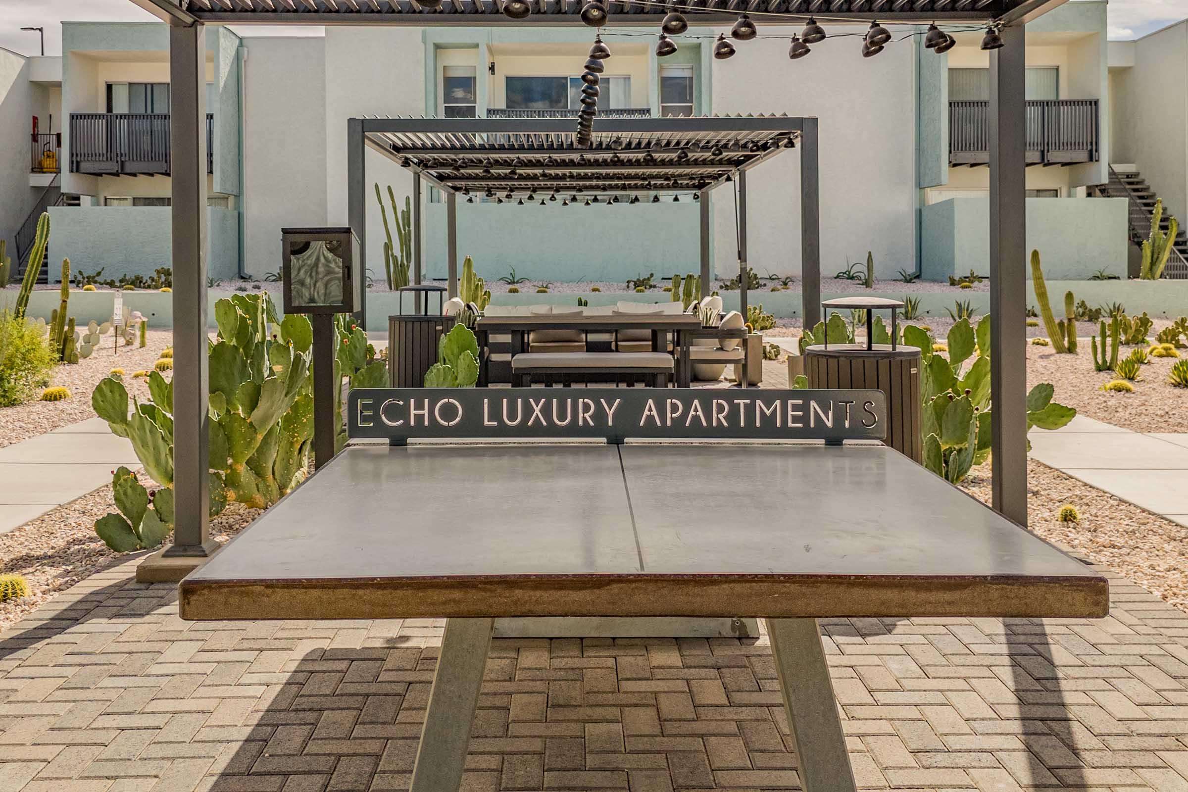
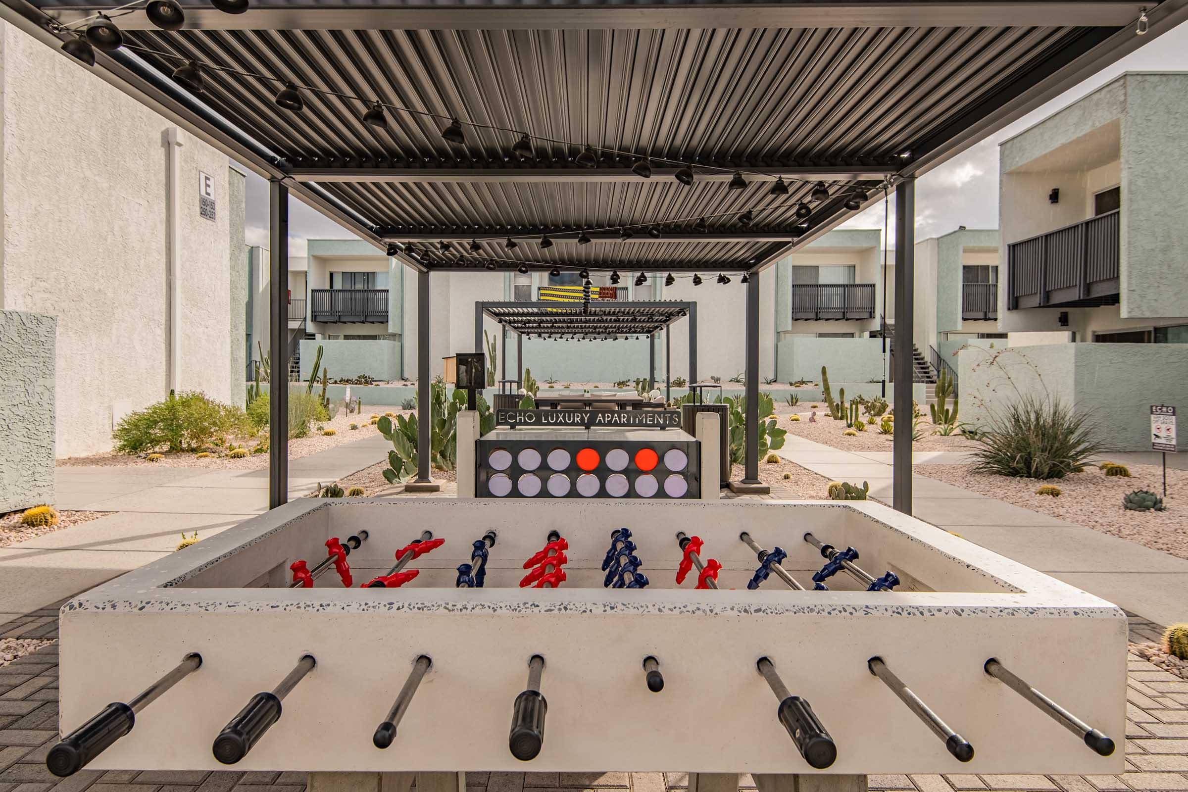
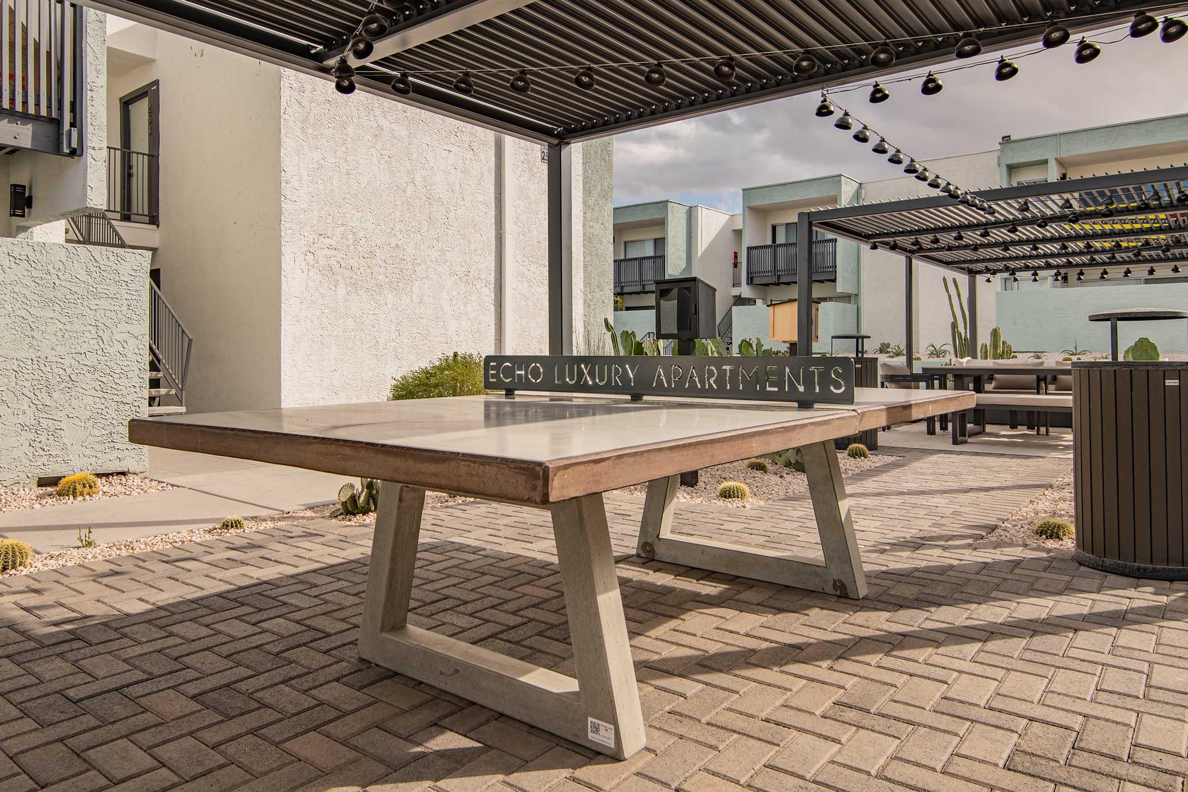
Main Pergola Lounge

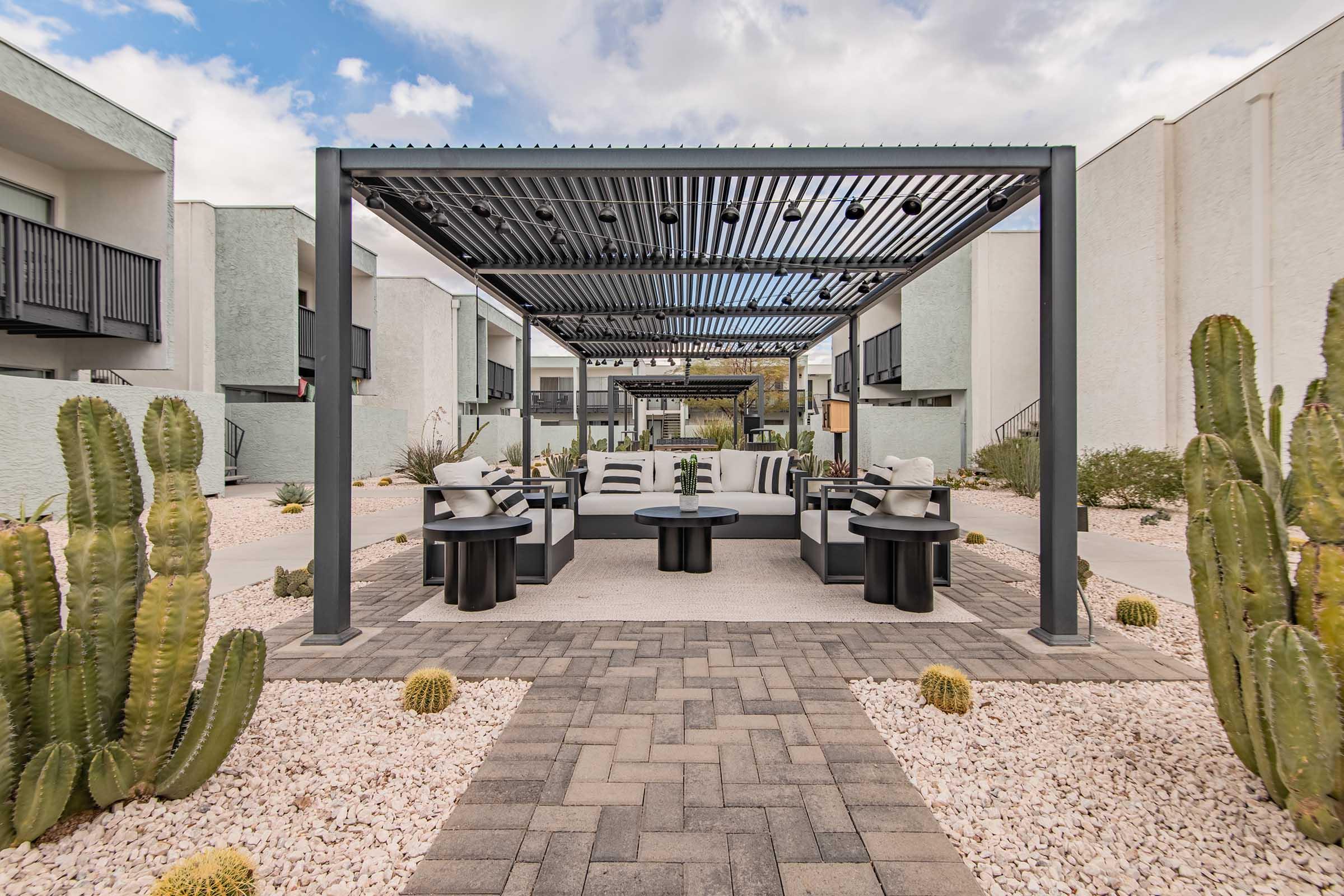
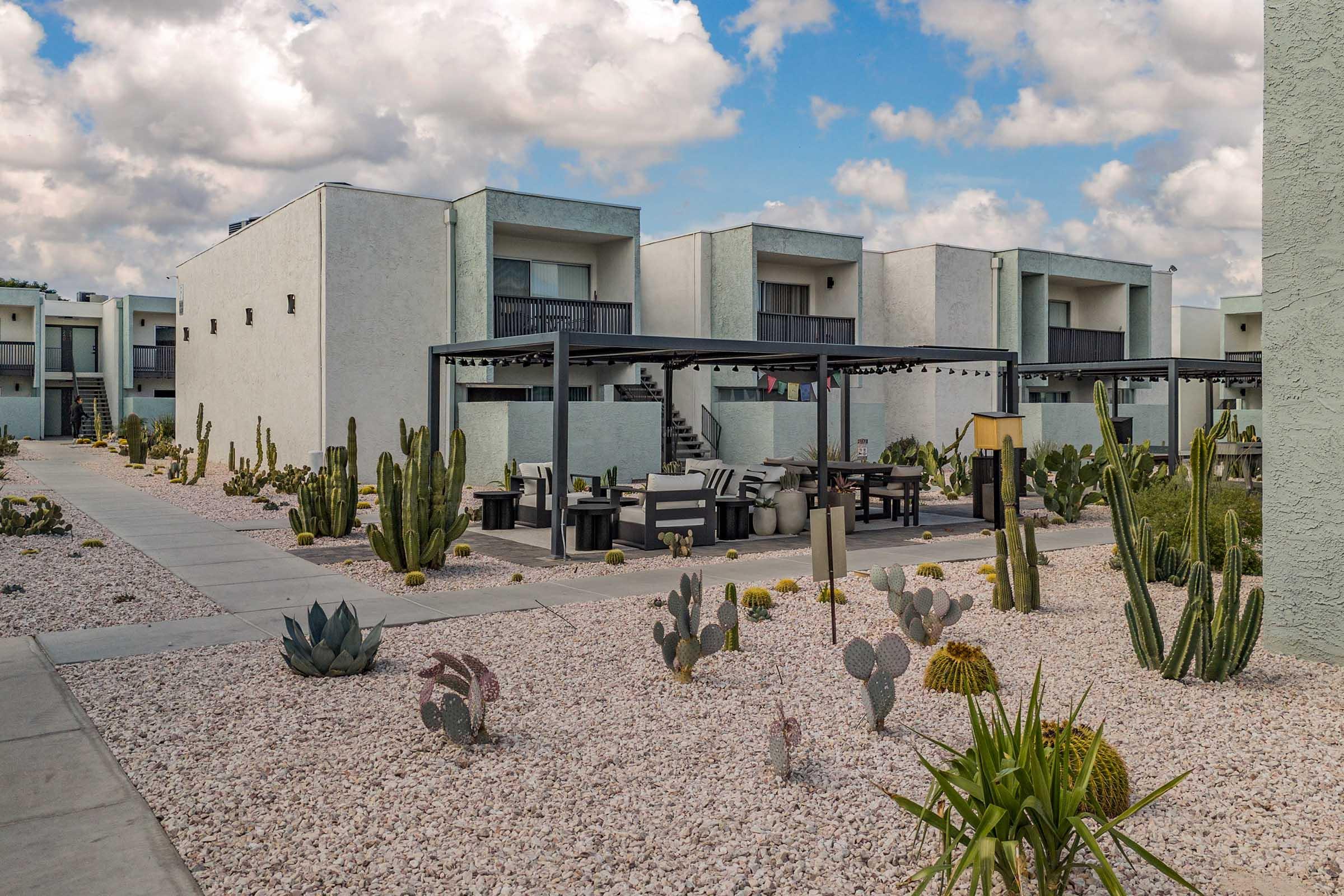
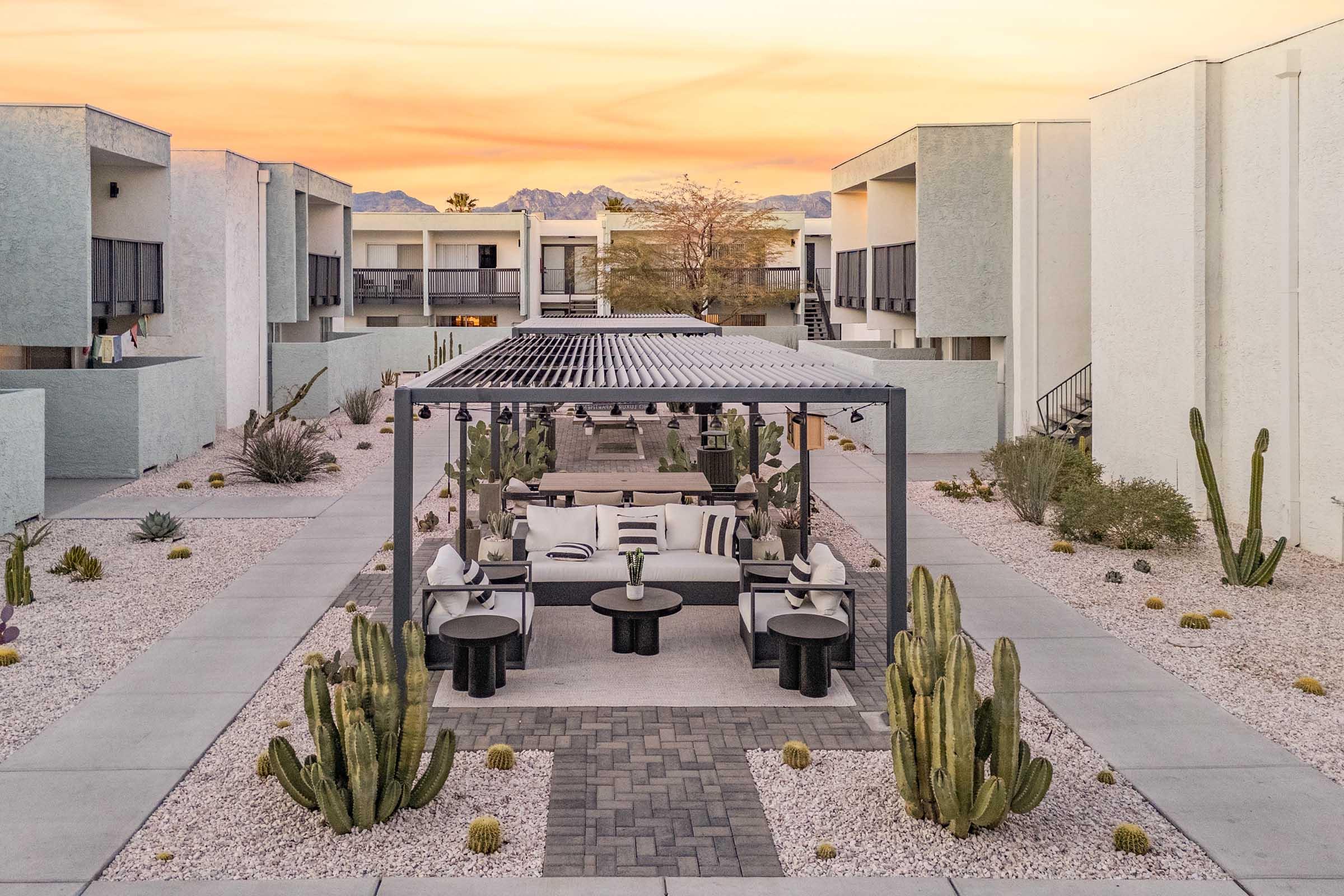
Business Center
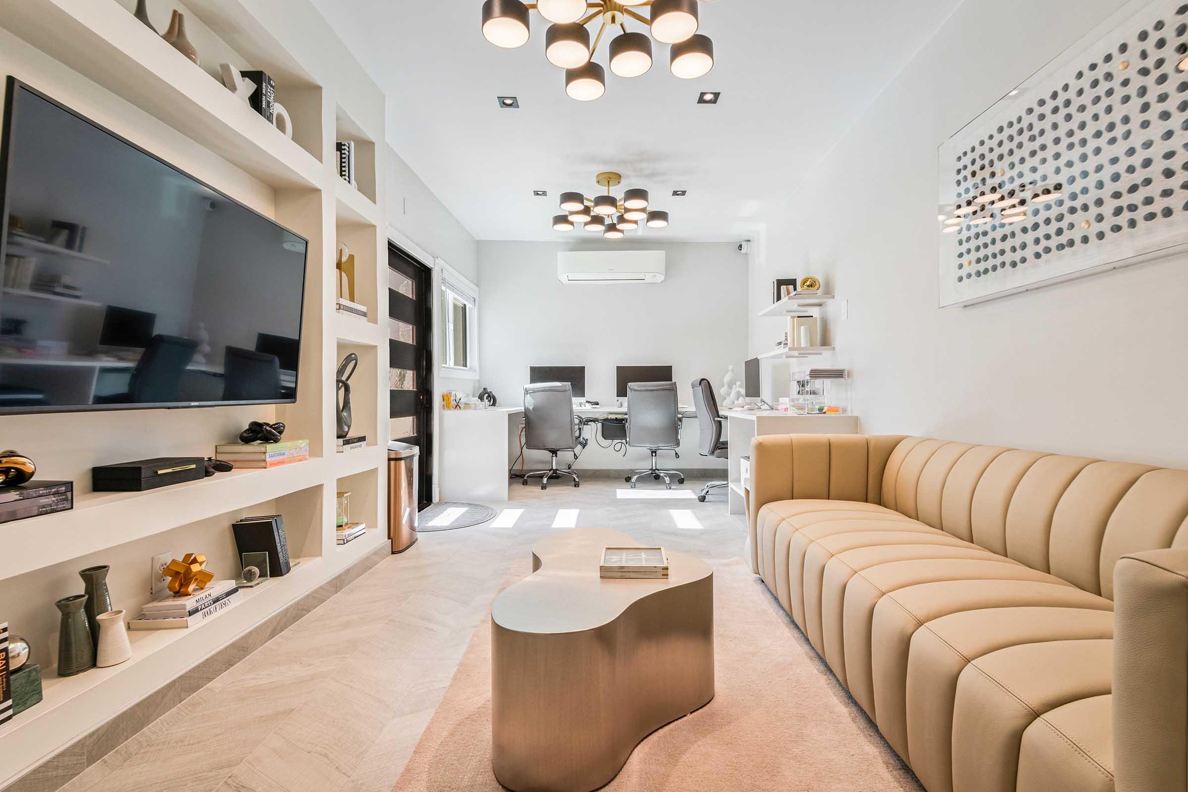
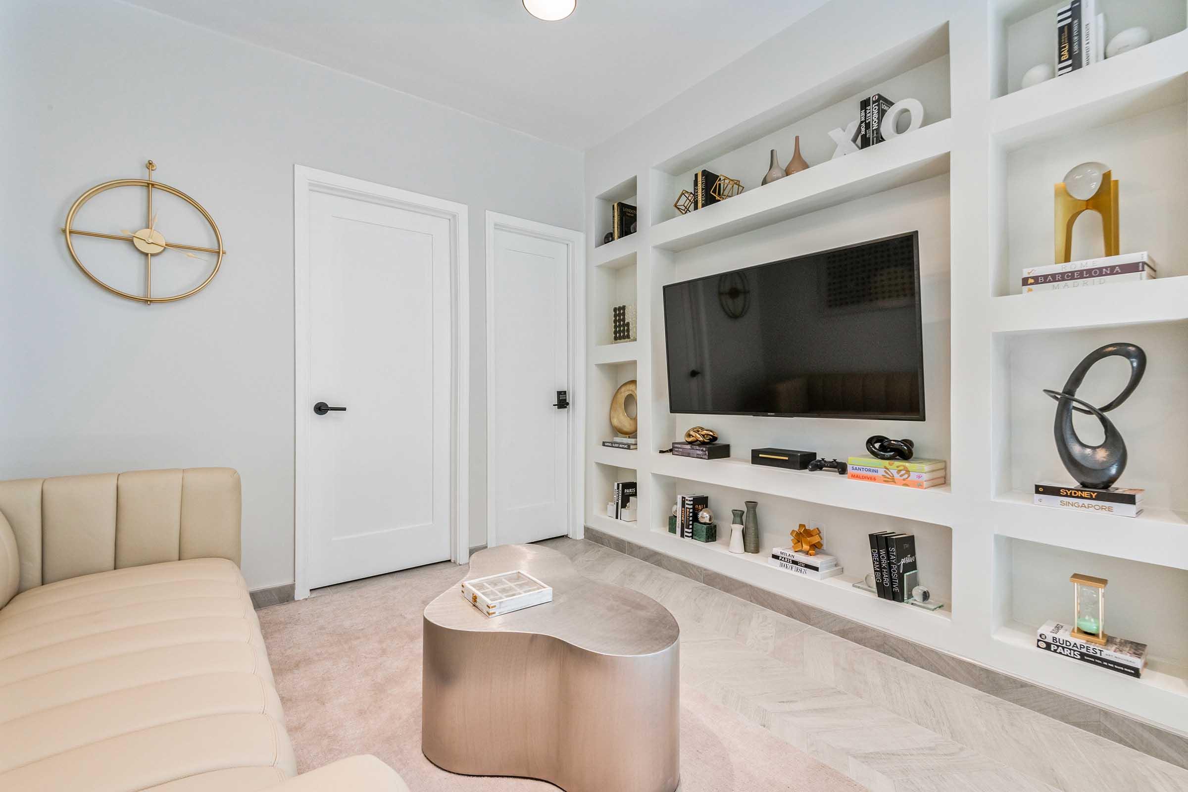
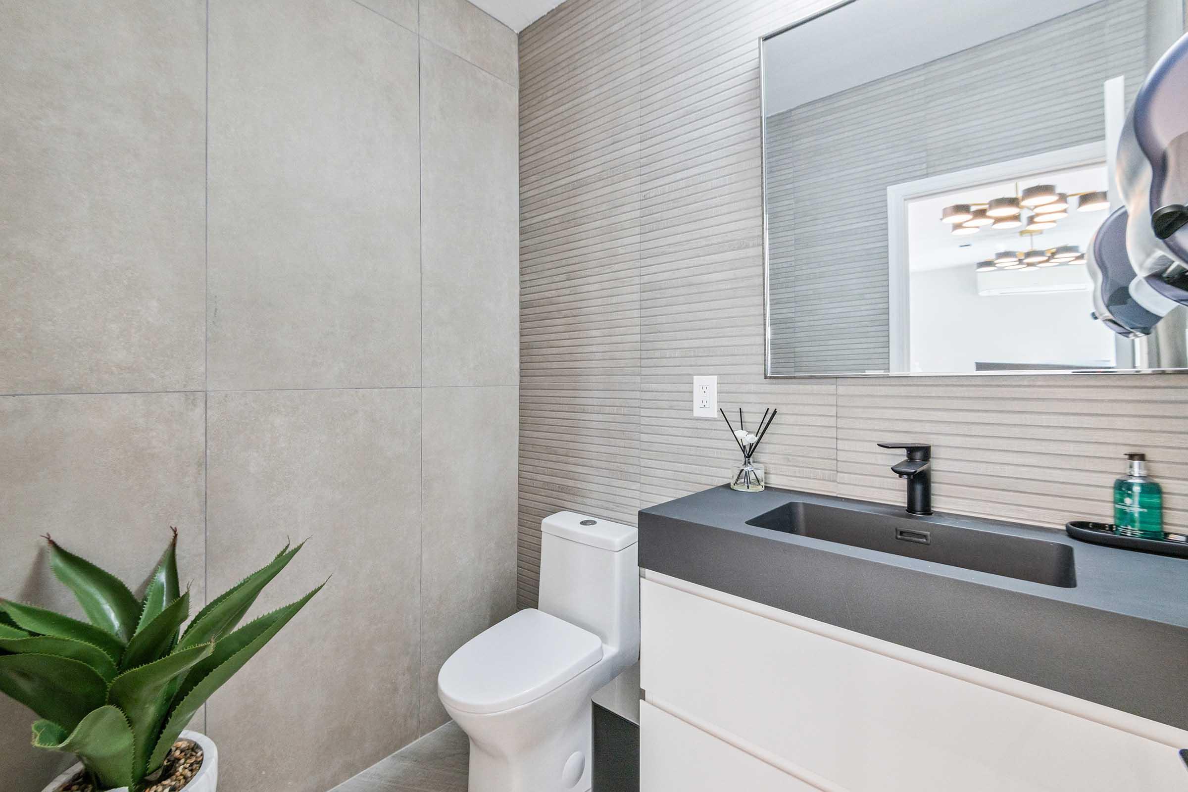
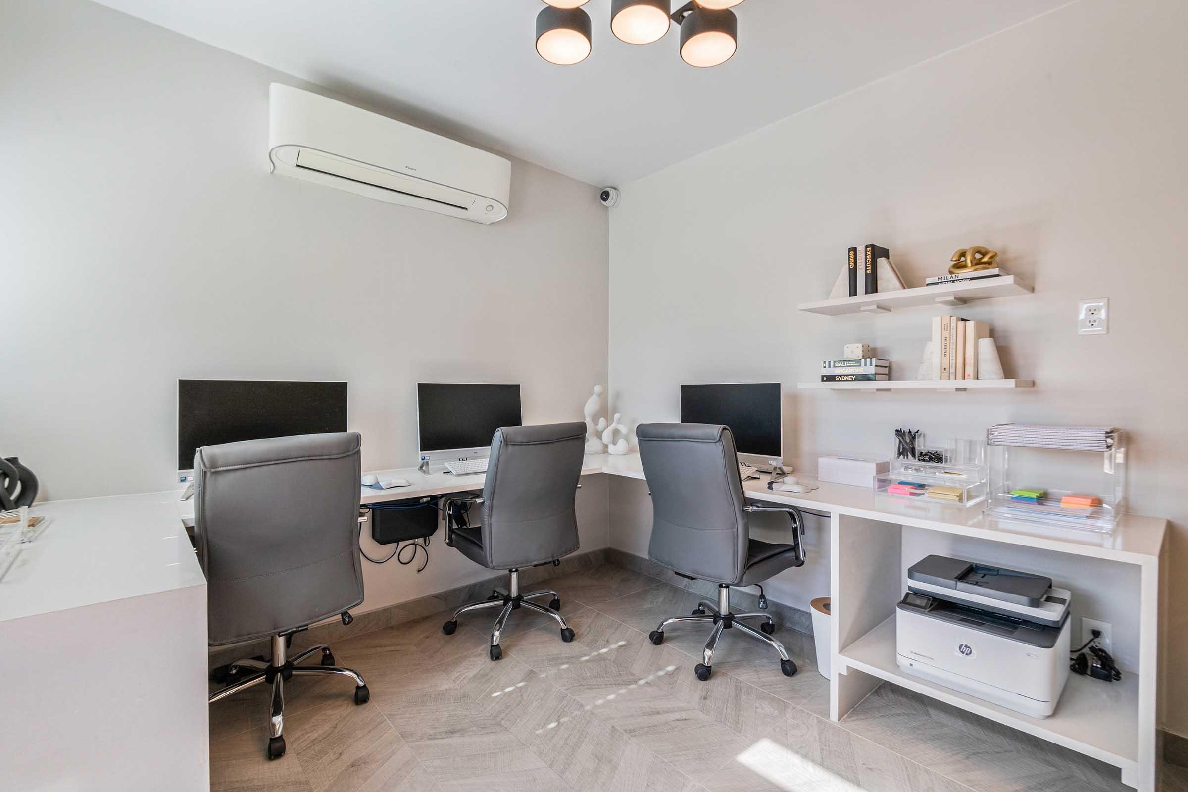
2 Dog Parks
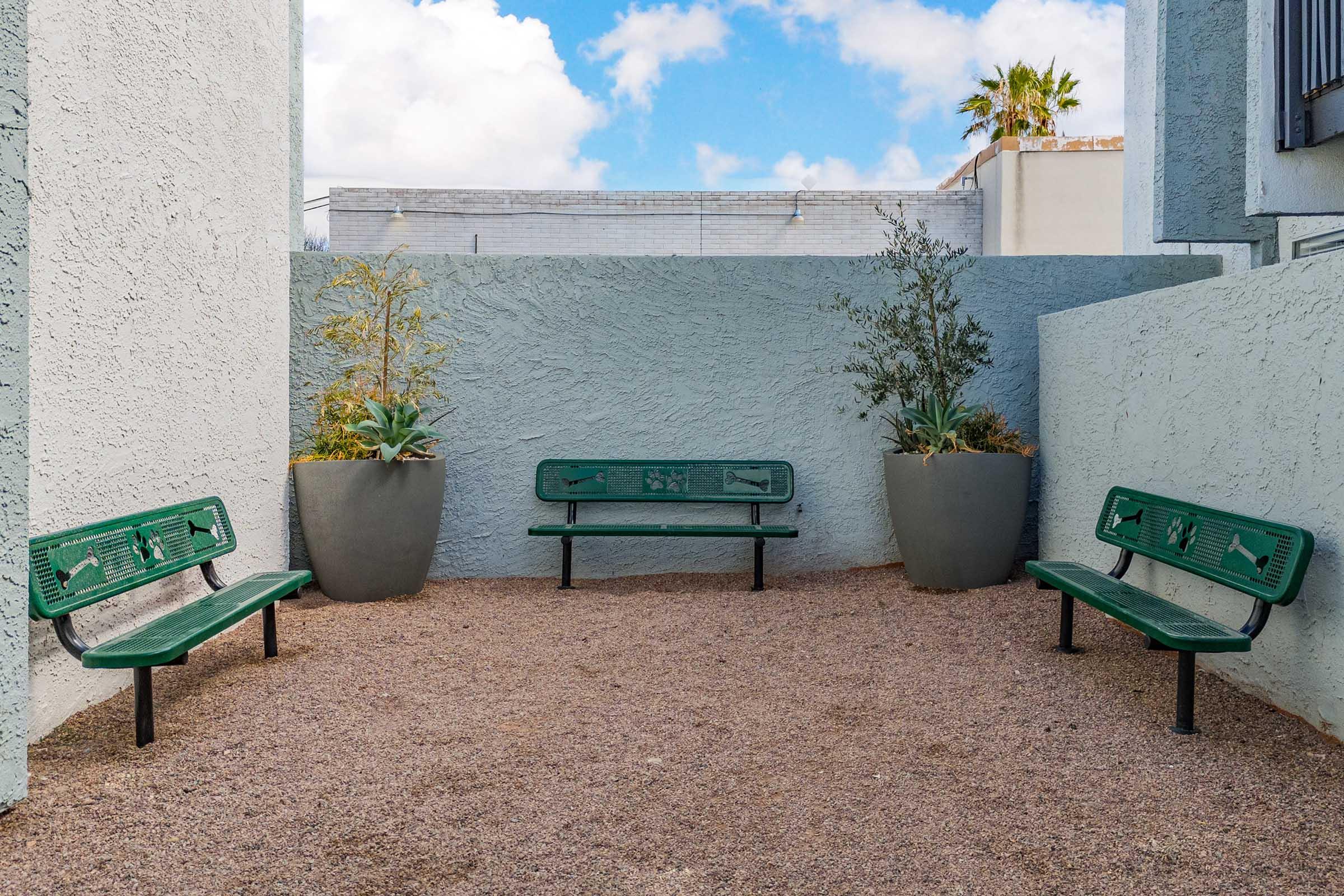
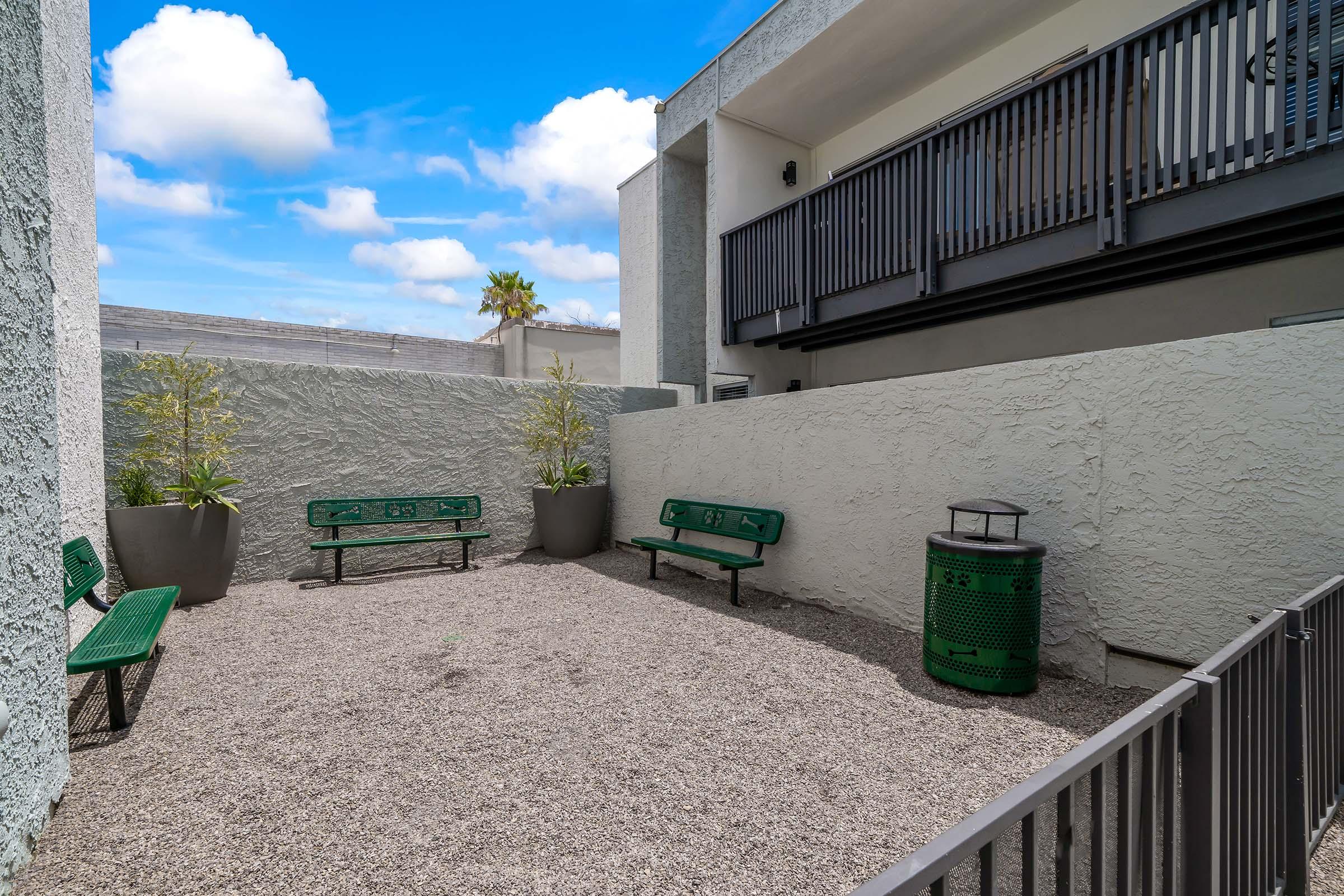
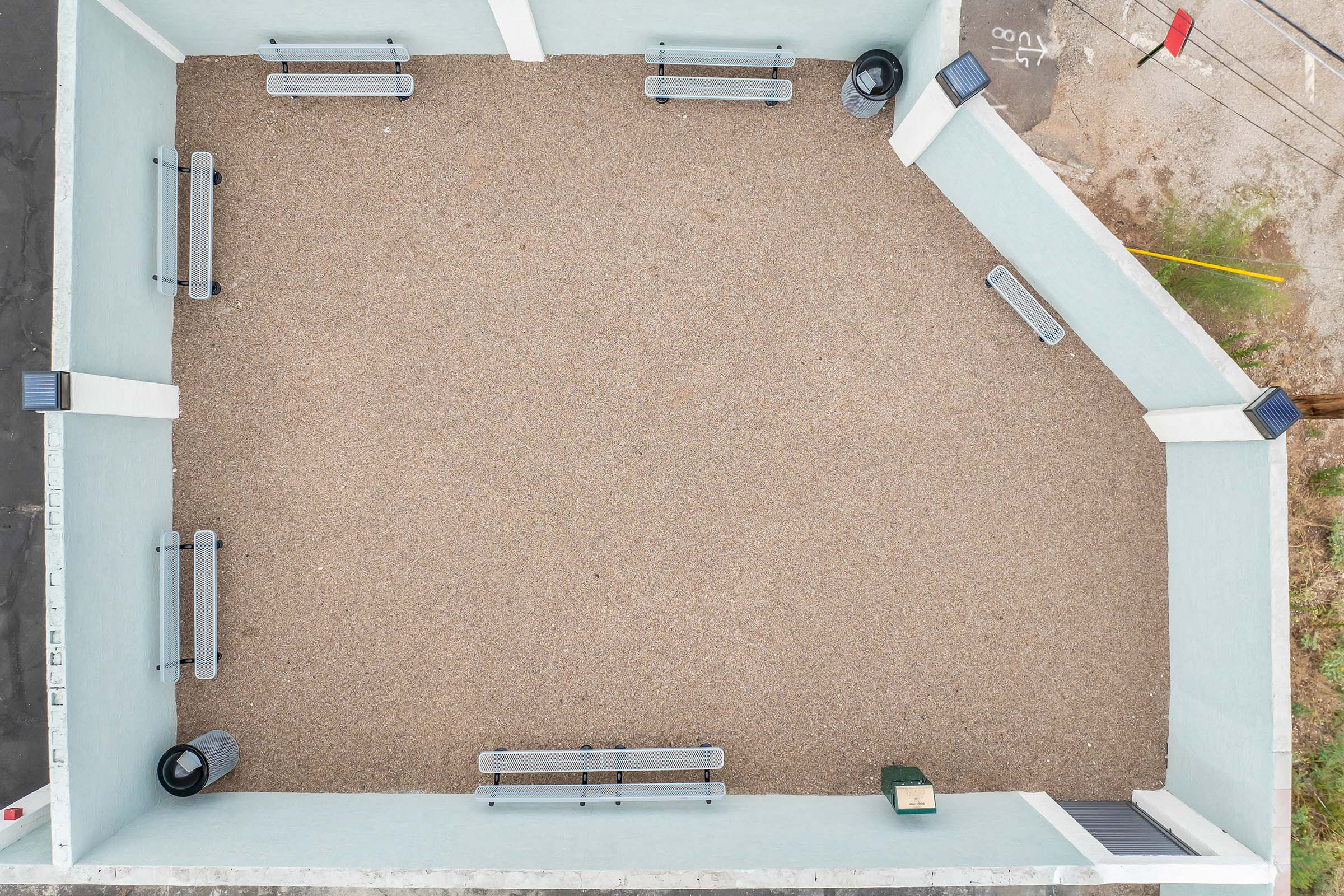
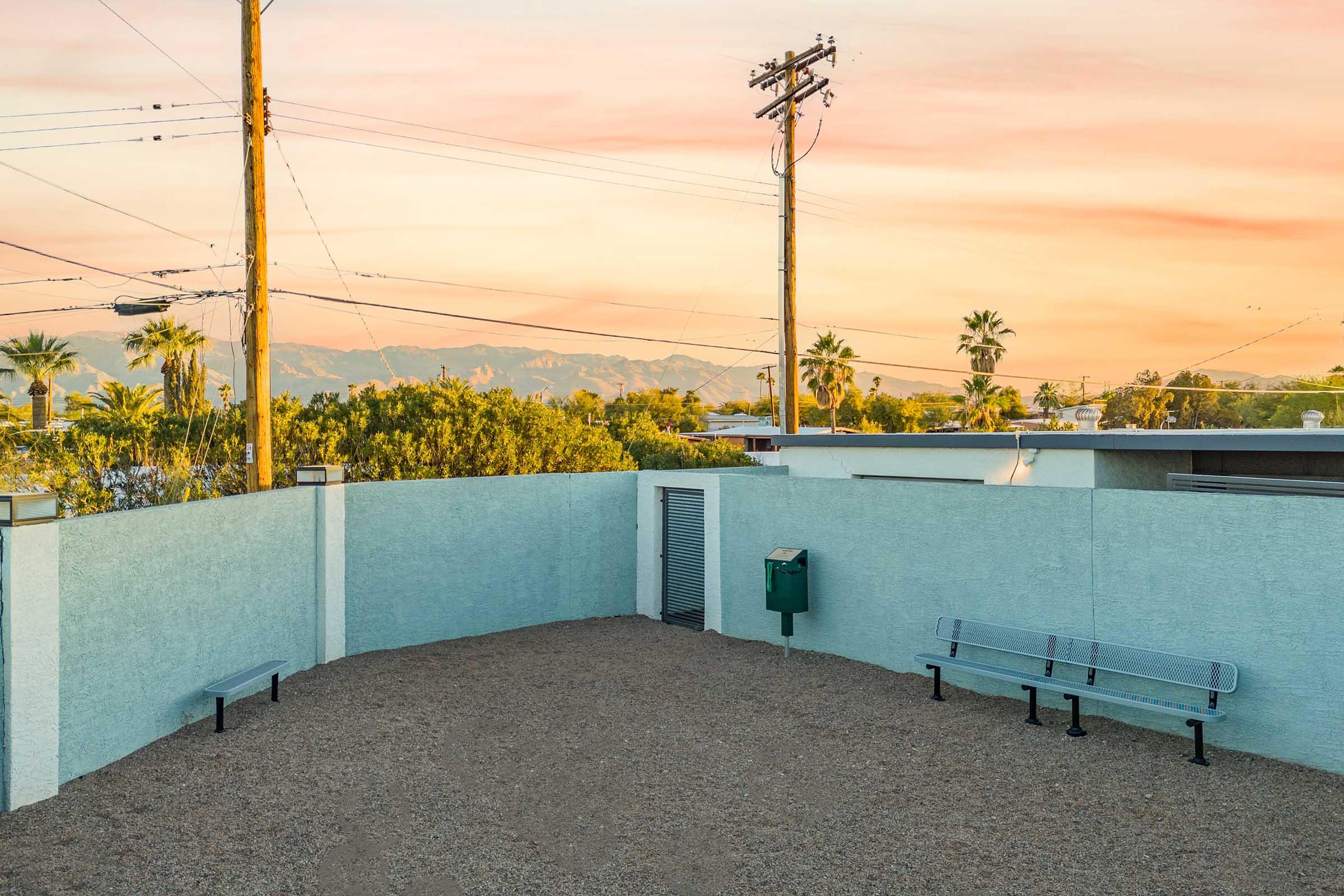
Firepit Patio
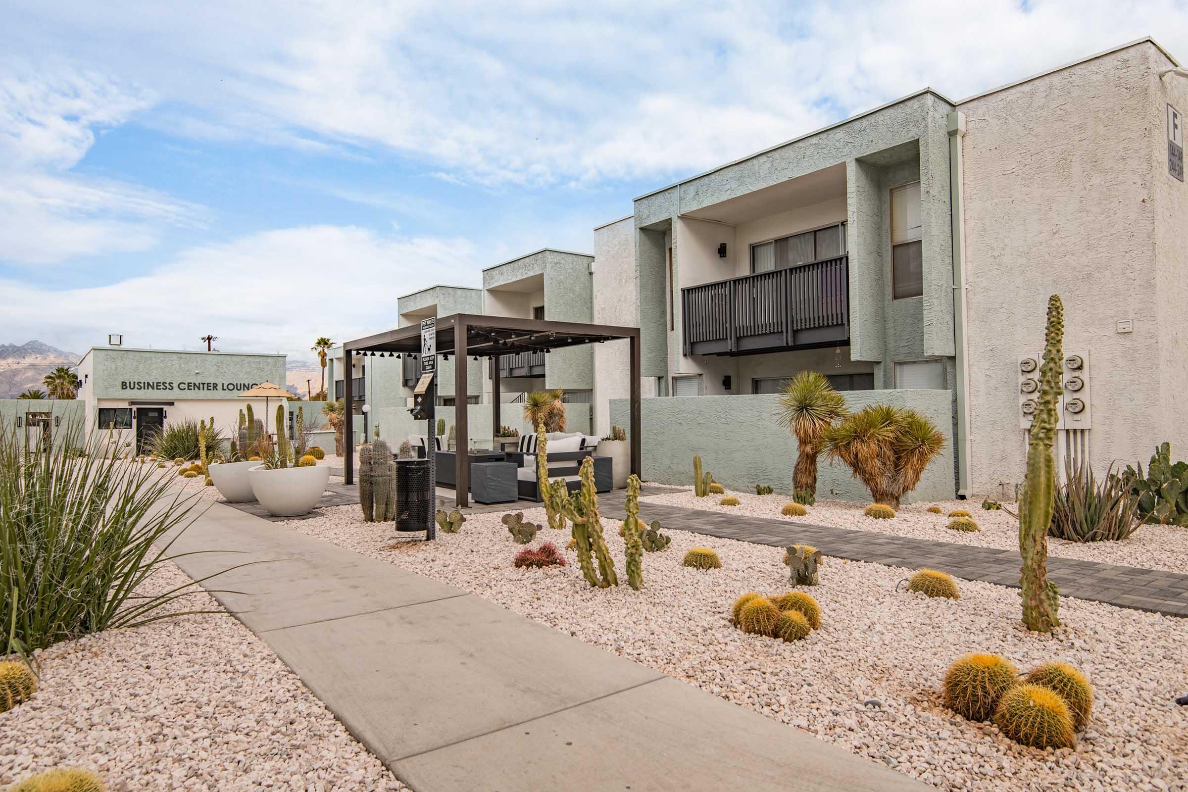
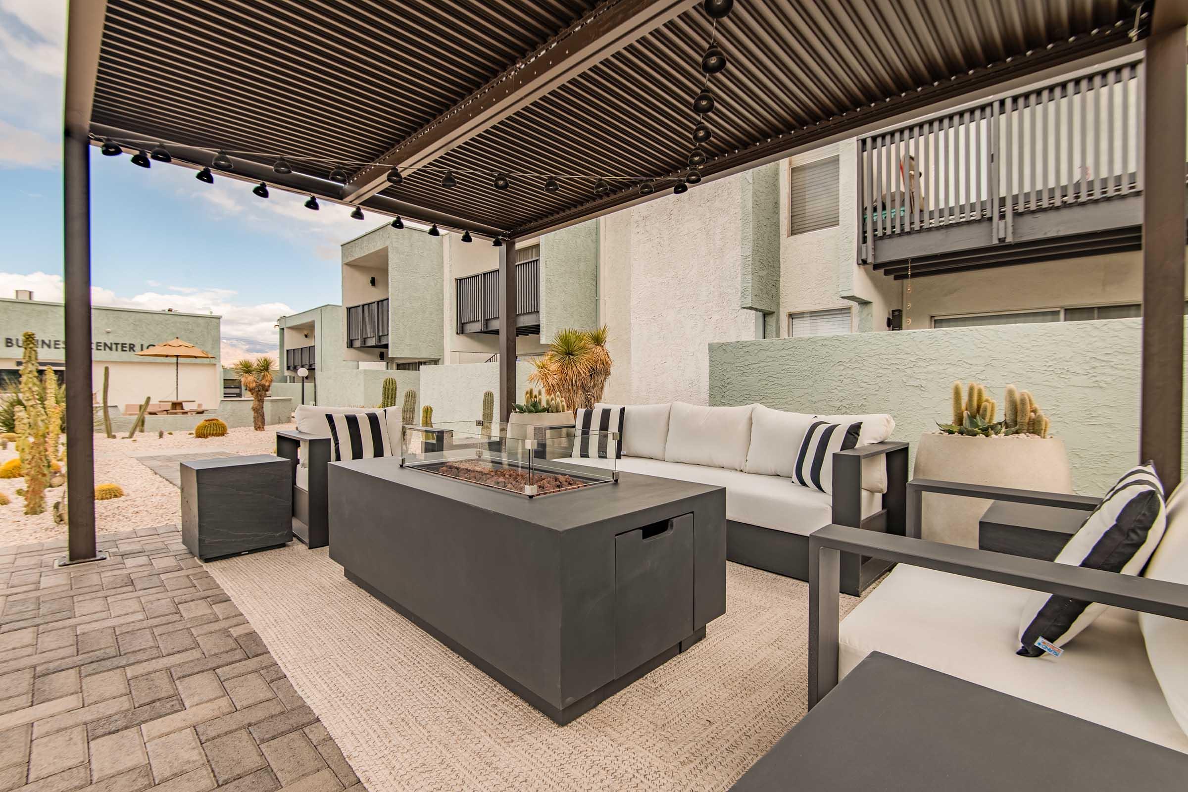
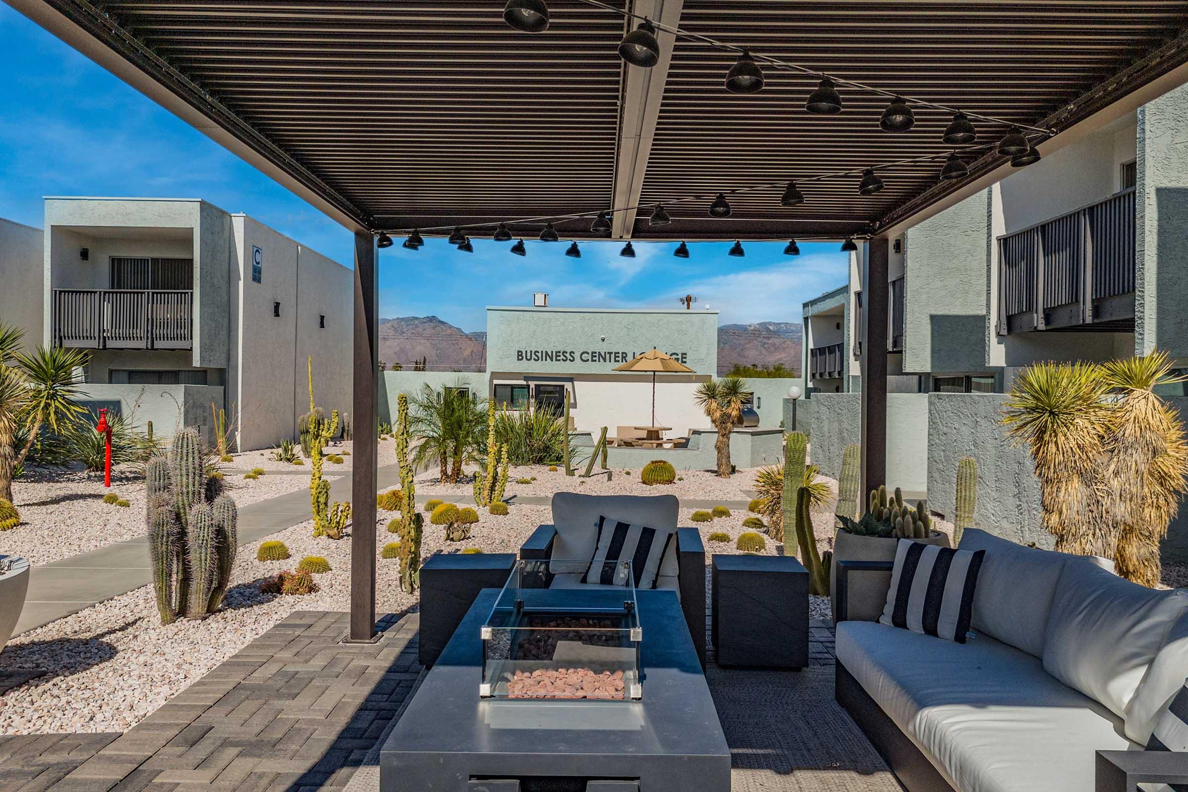
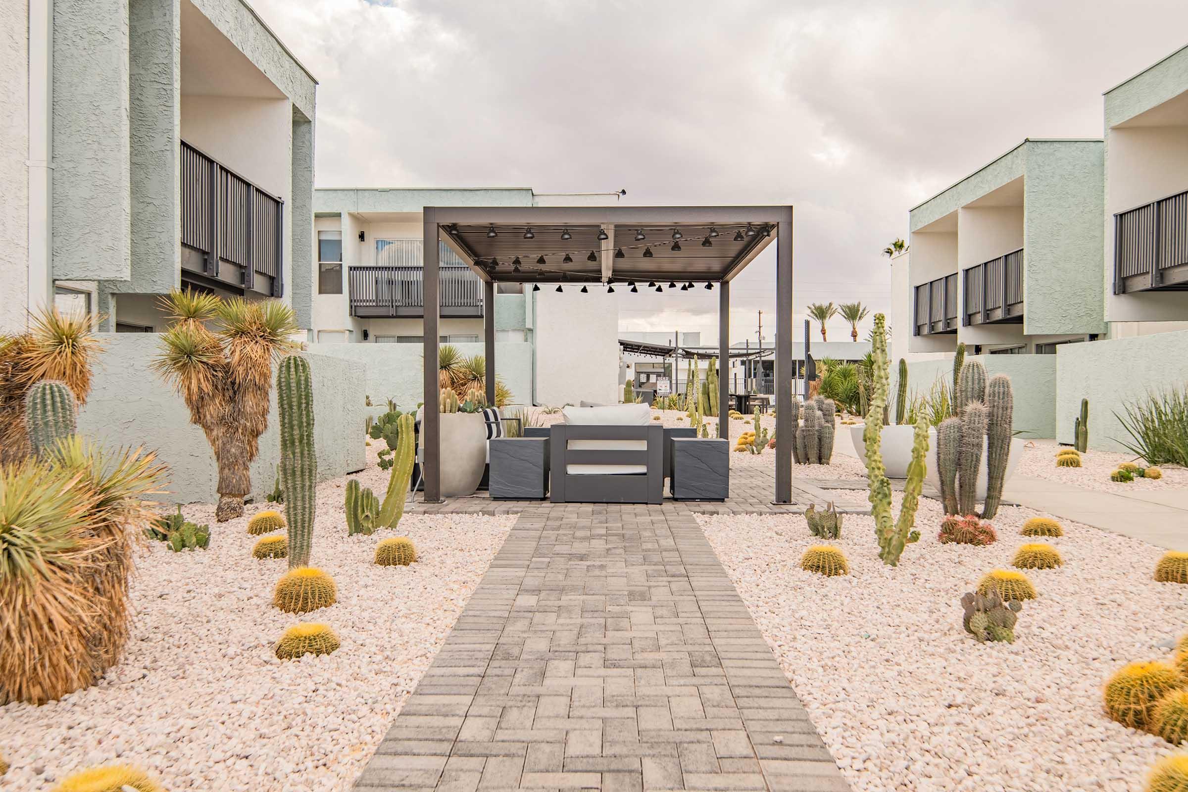
Pools
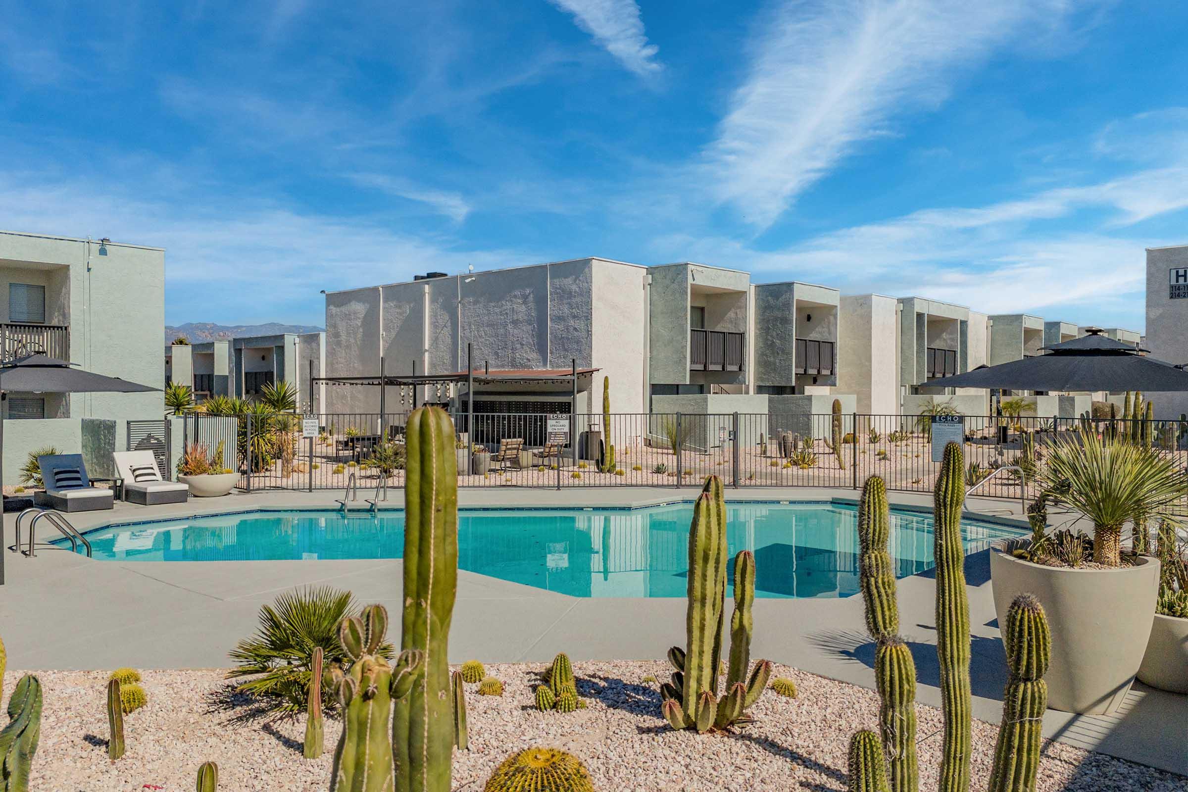
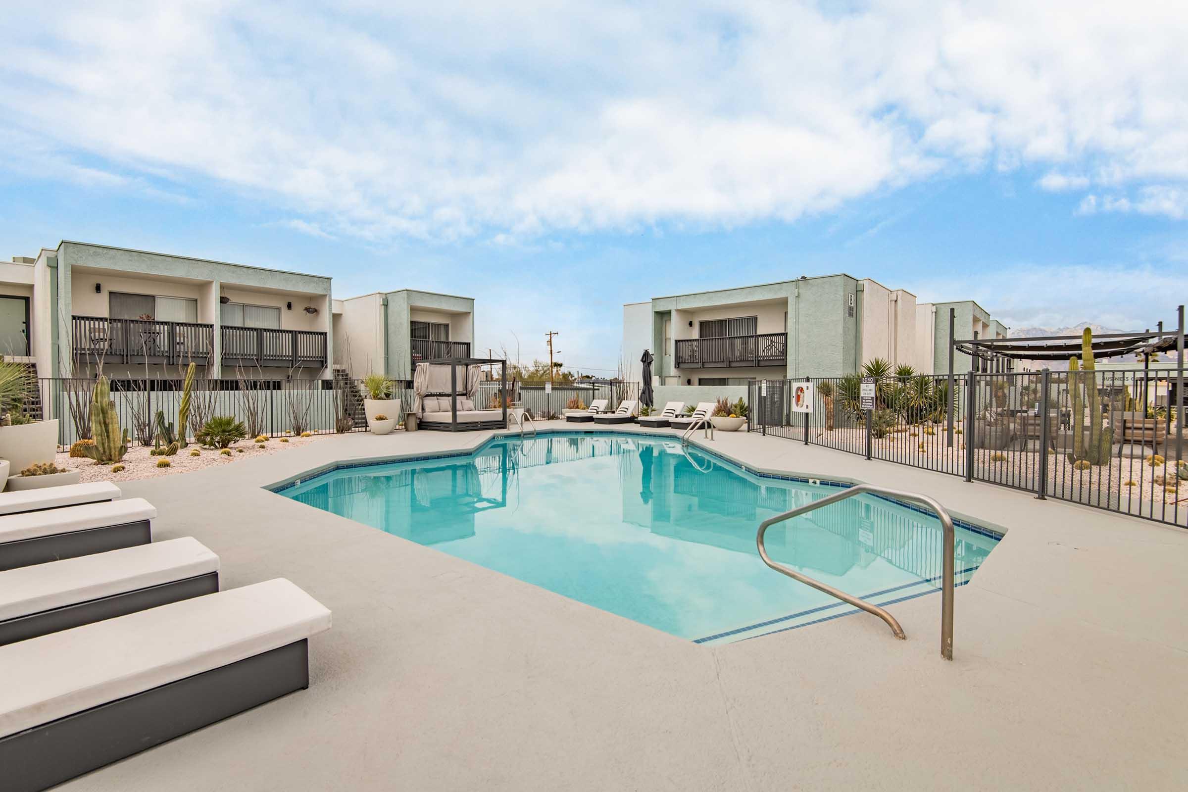
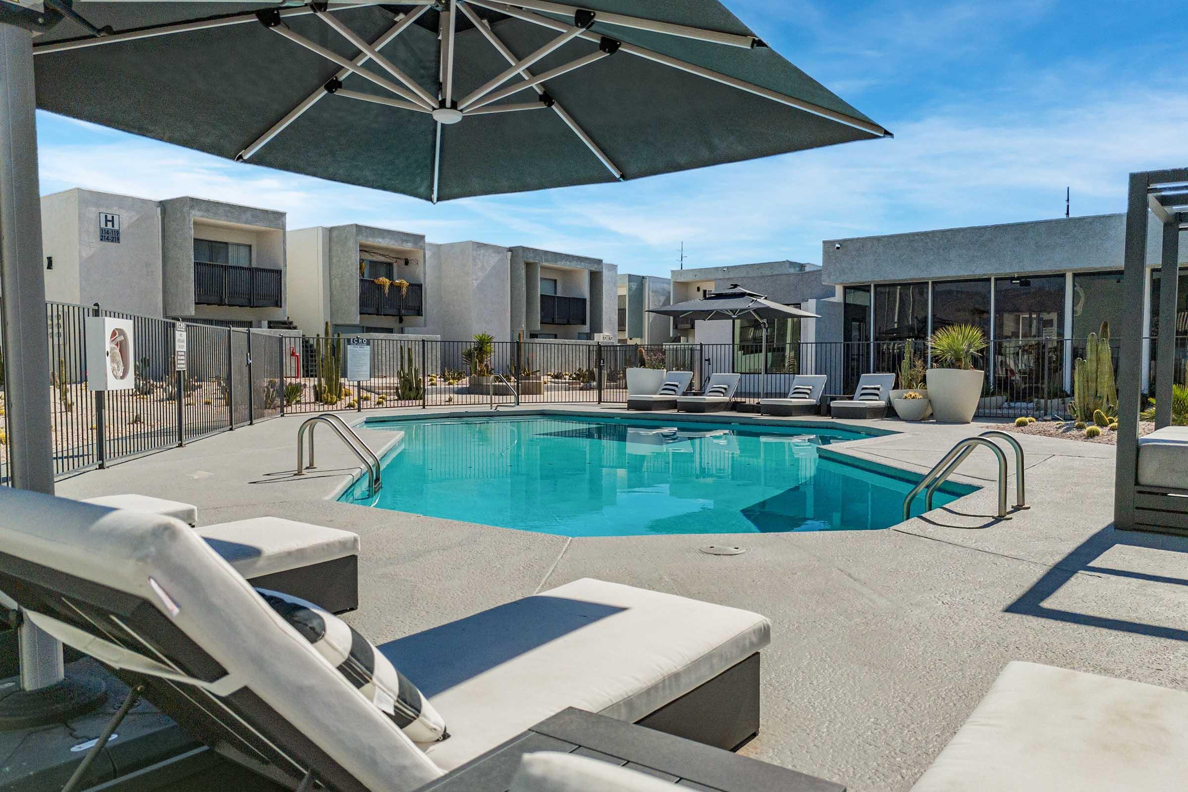
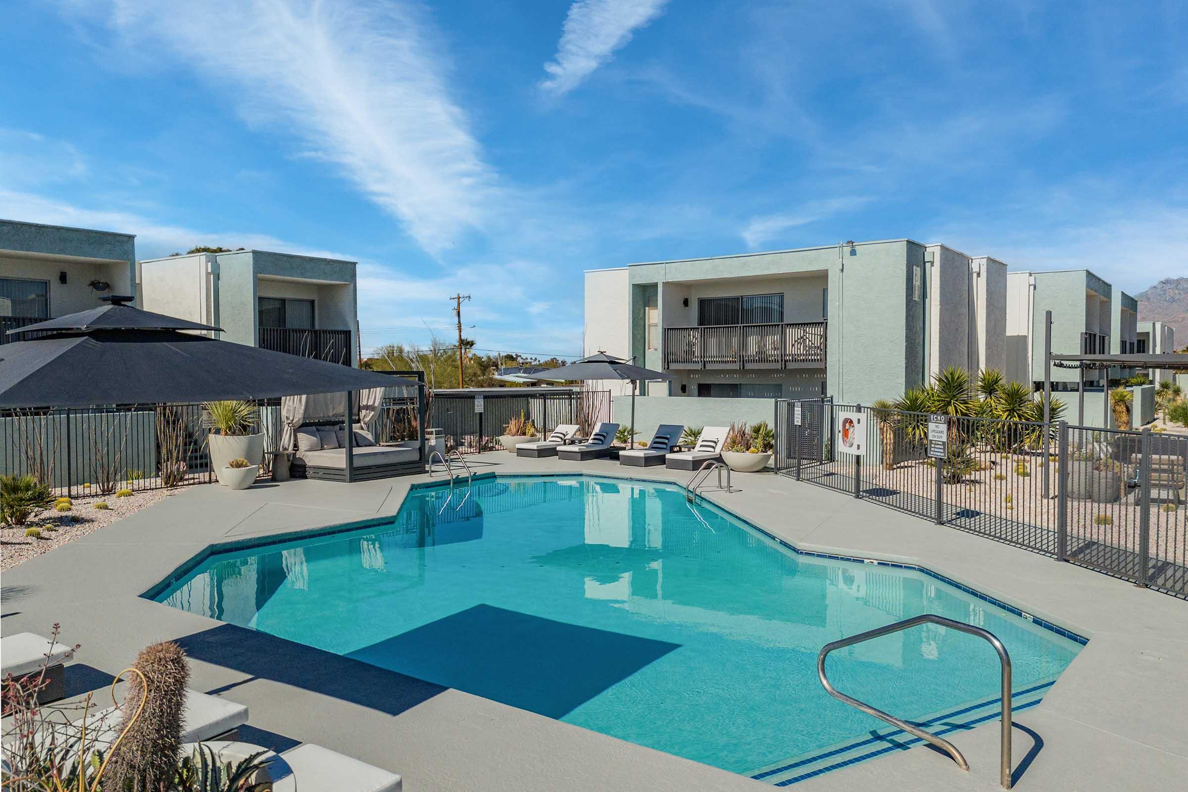
Hot Tub
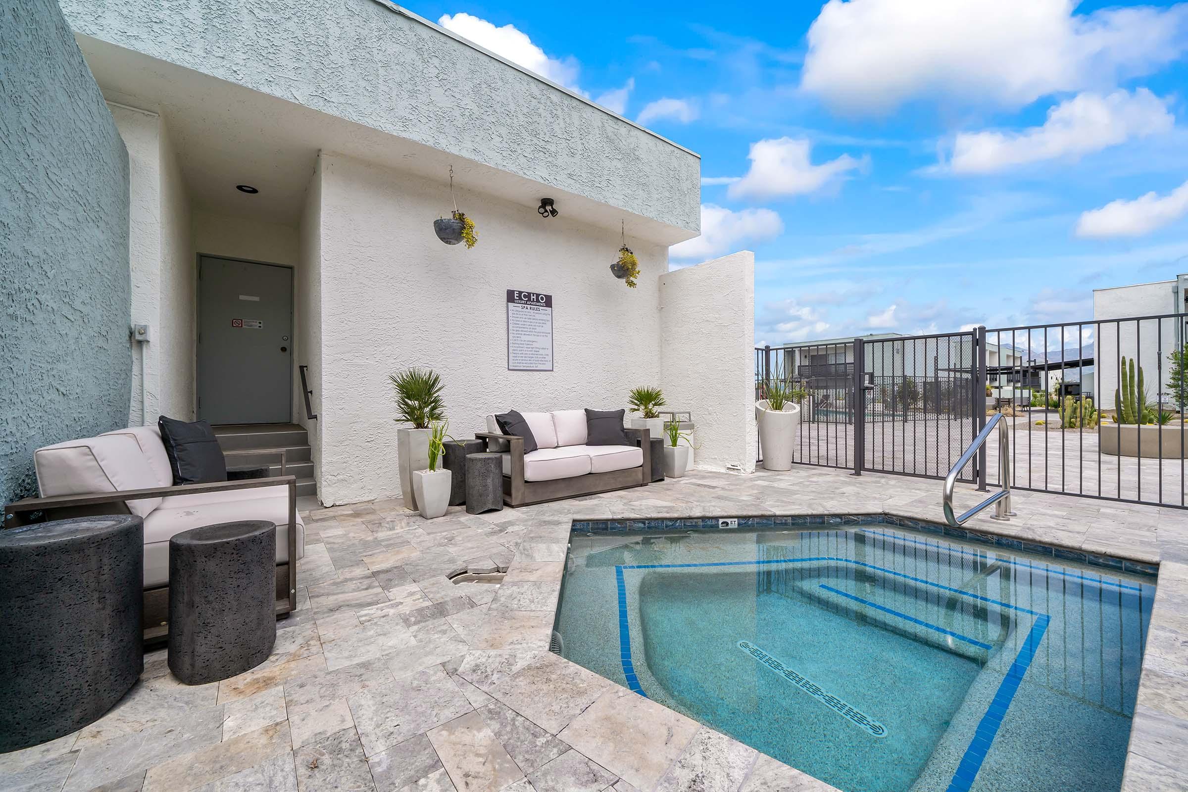
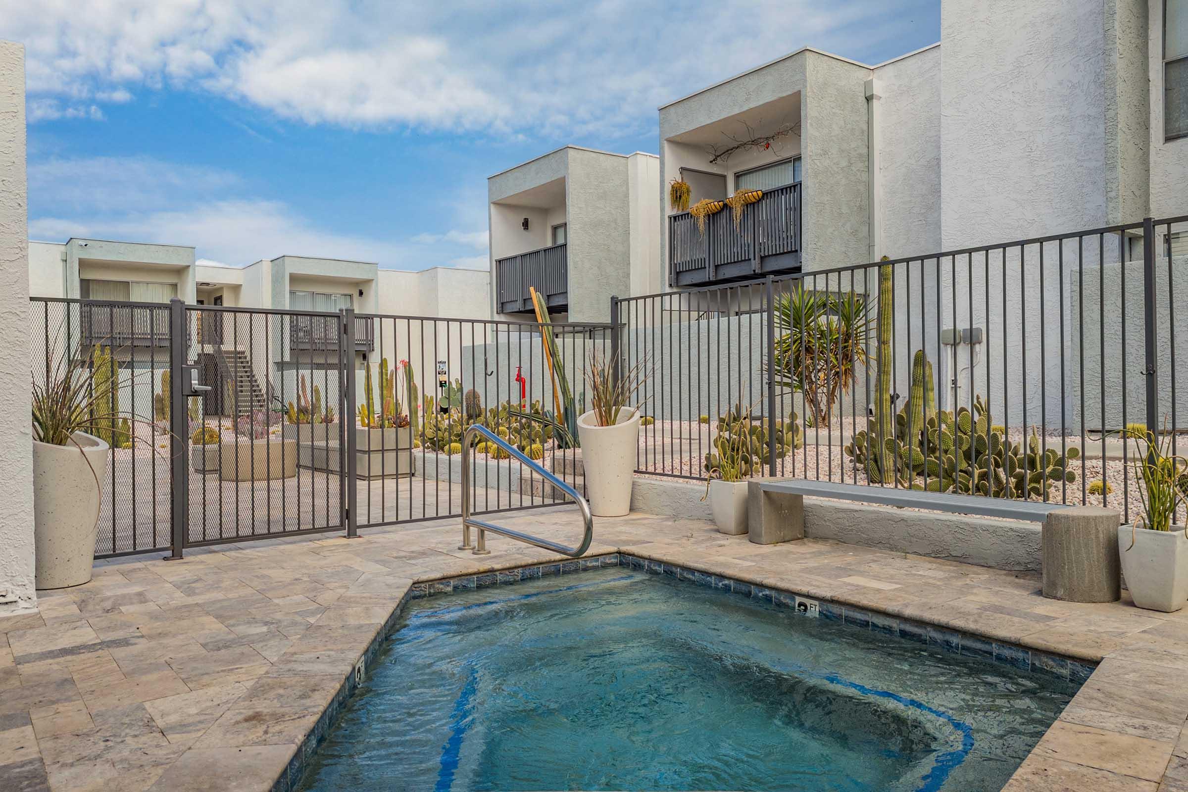
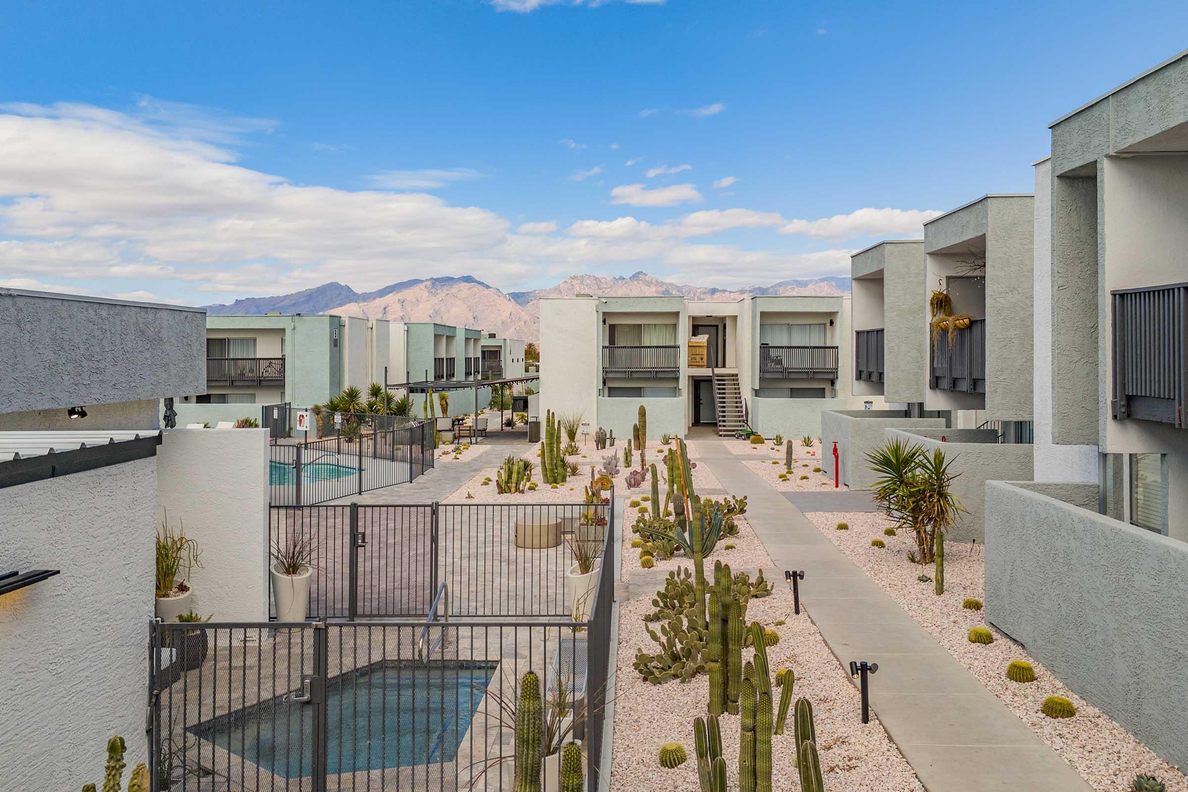
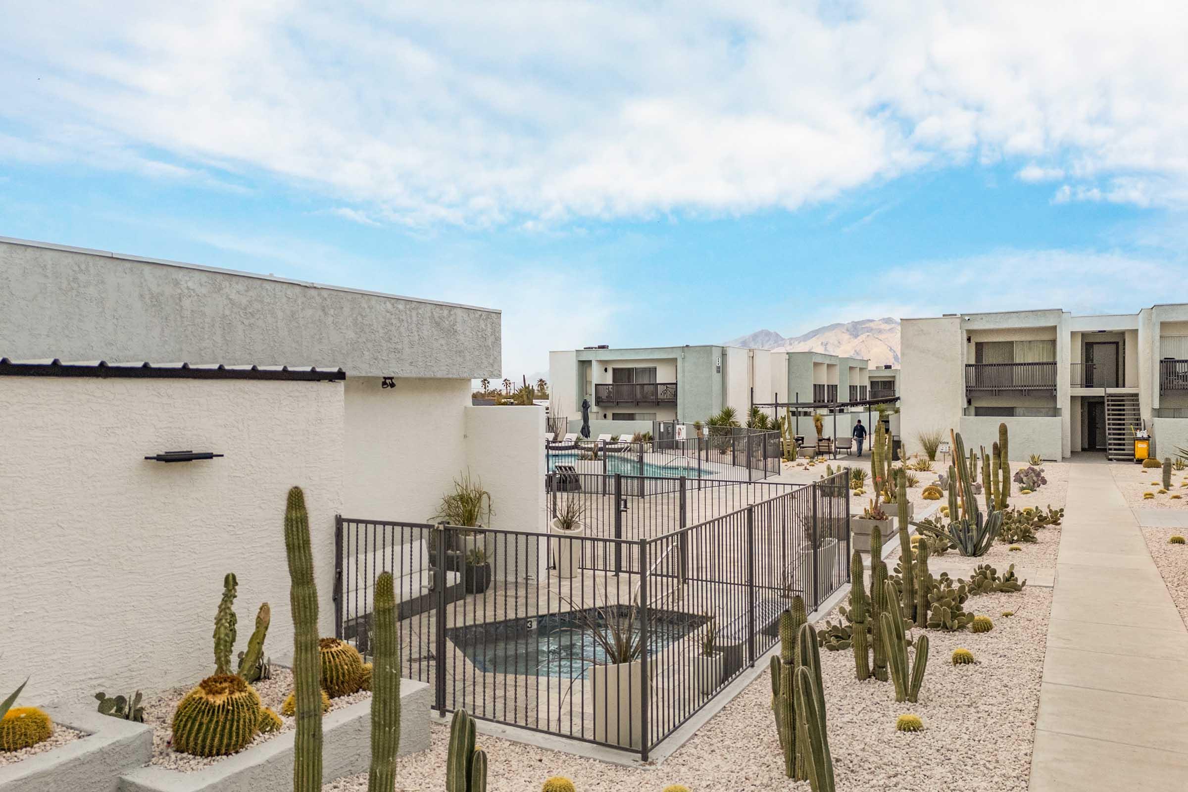
Concrete Garden


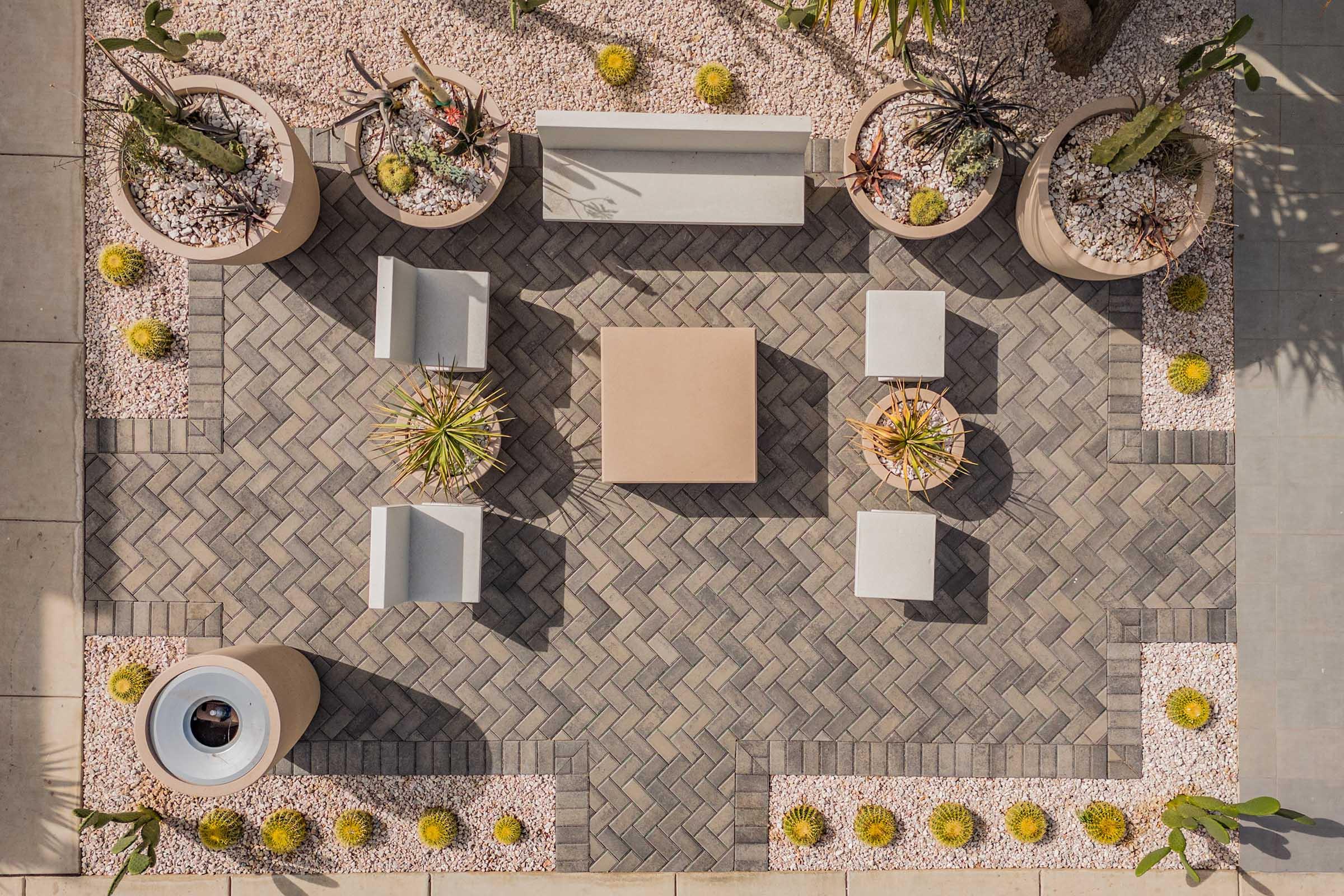

2 BBQ Grill Areas
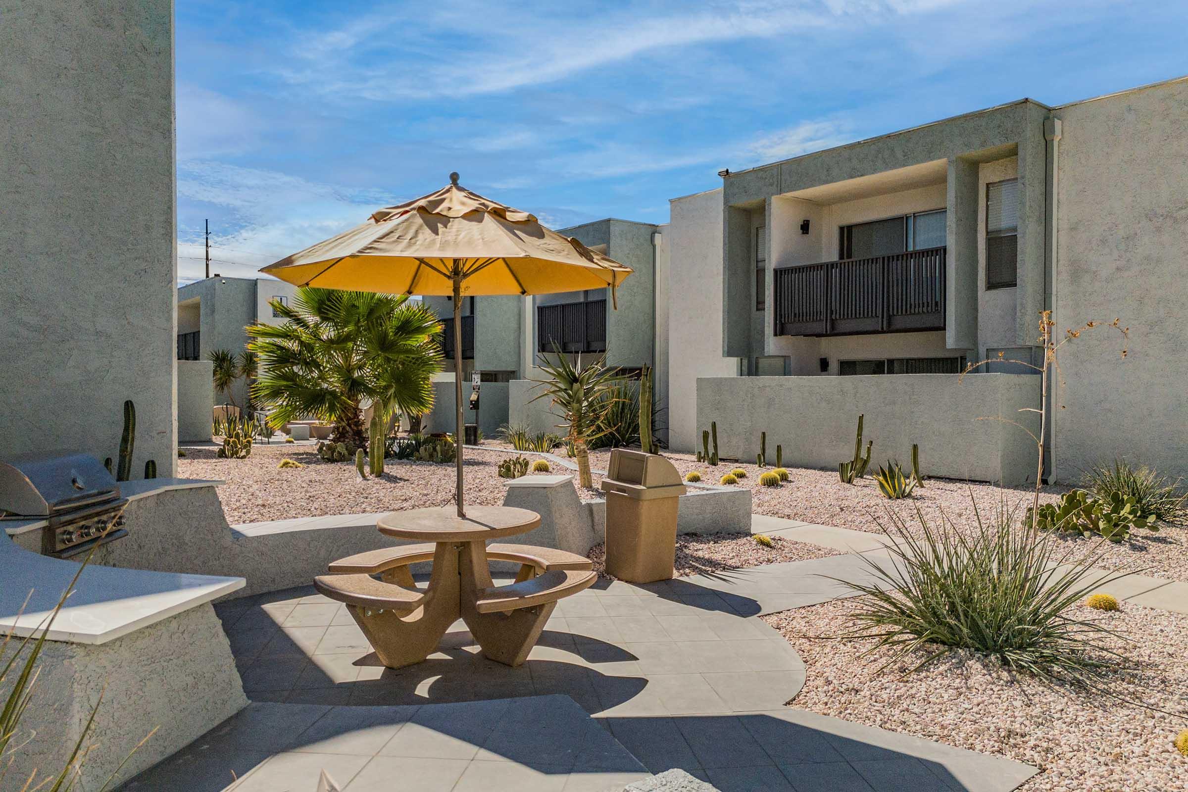
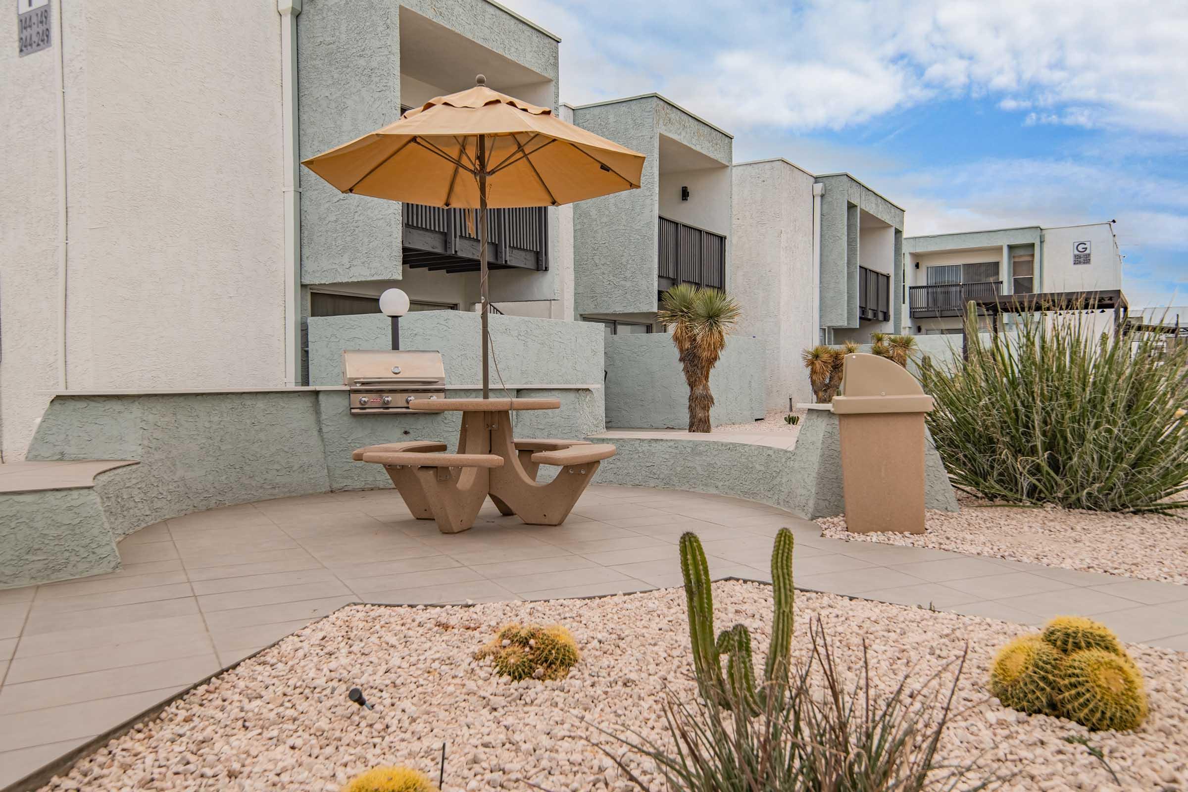
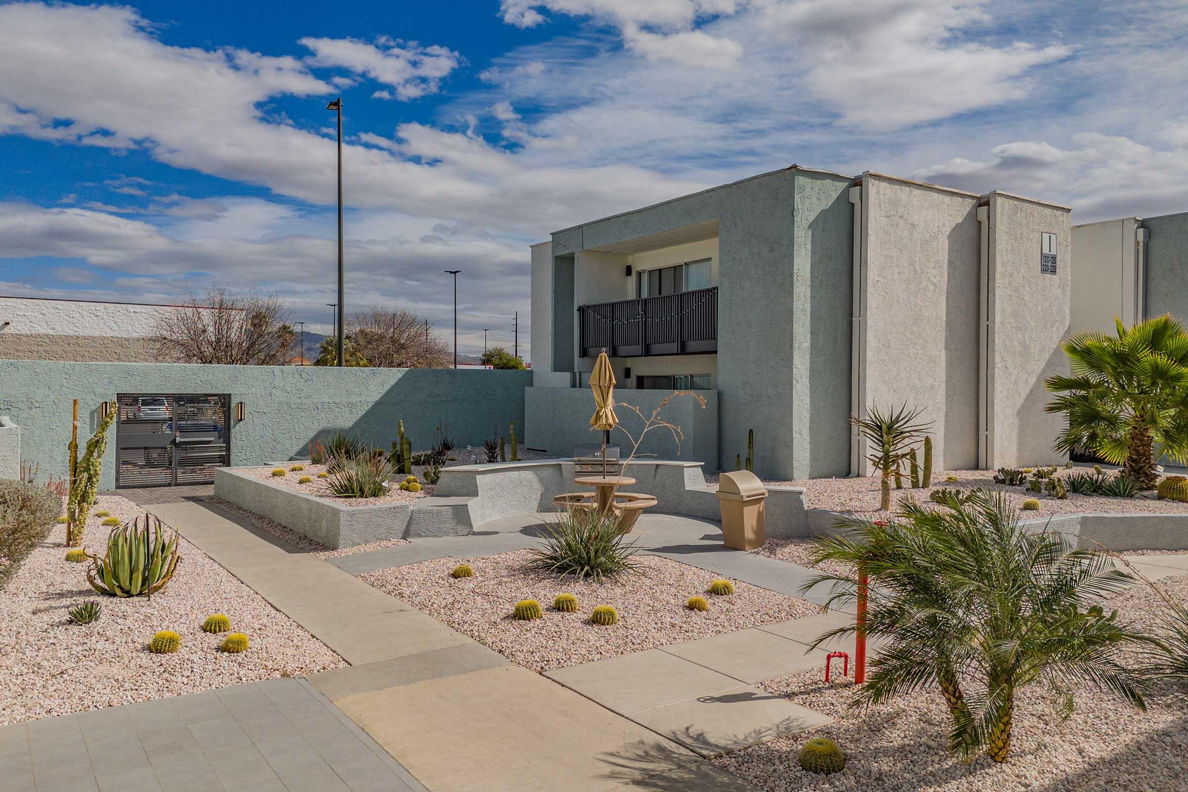
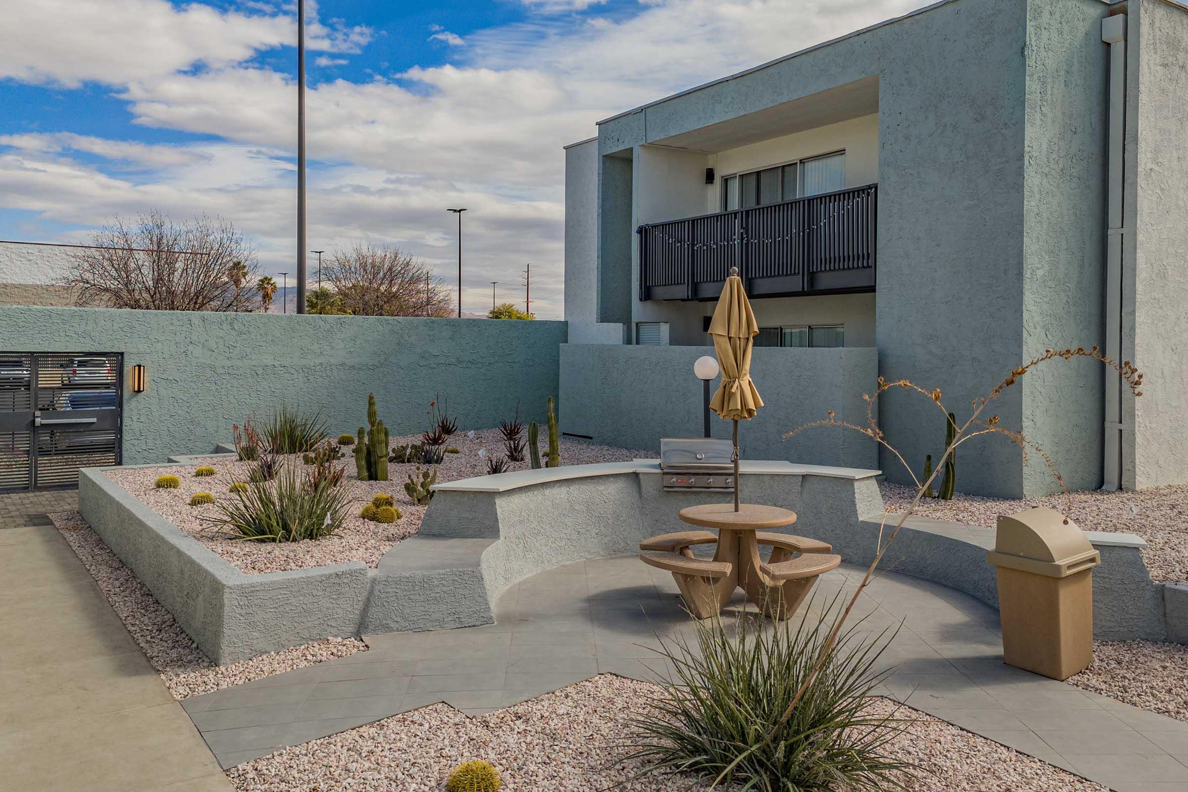
Mailbox Lounge Area
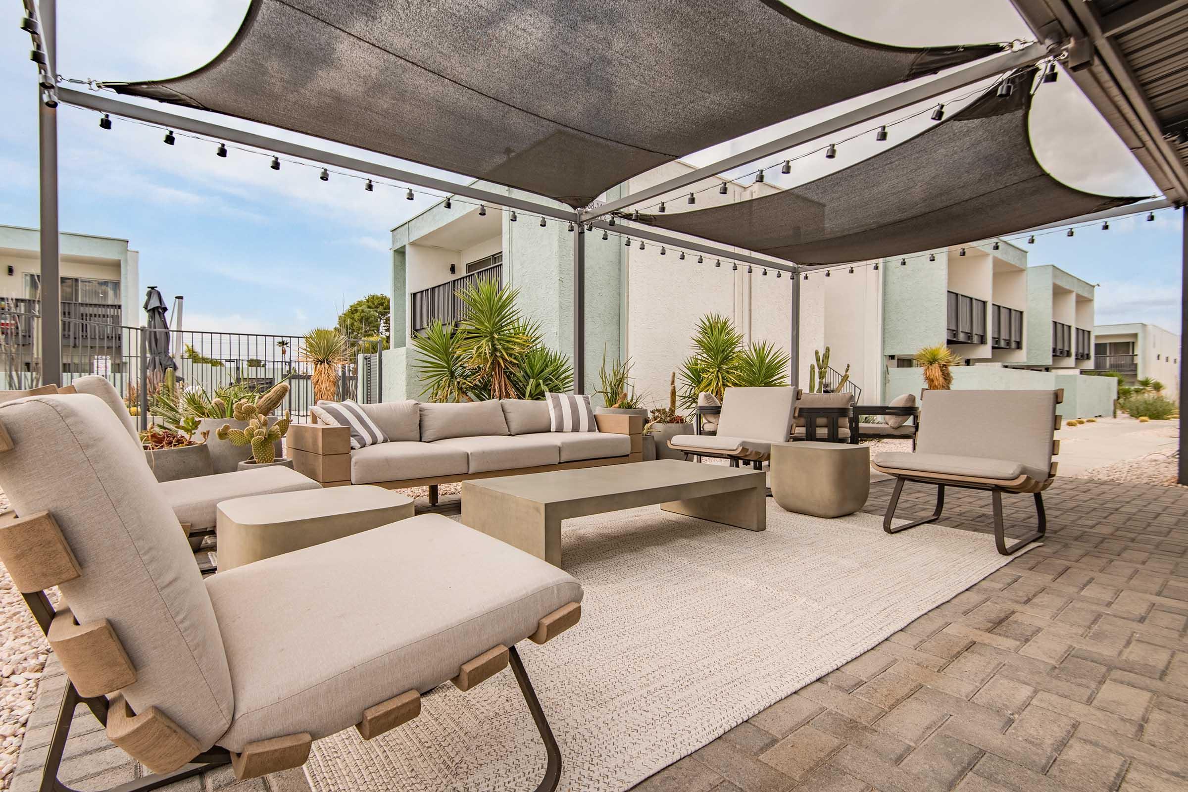
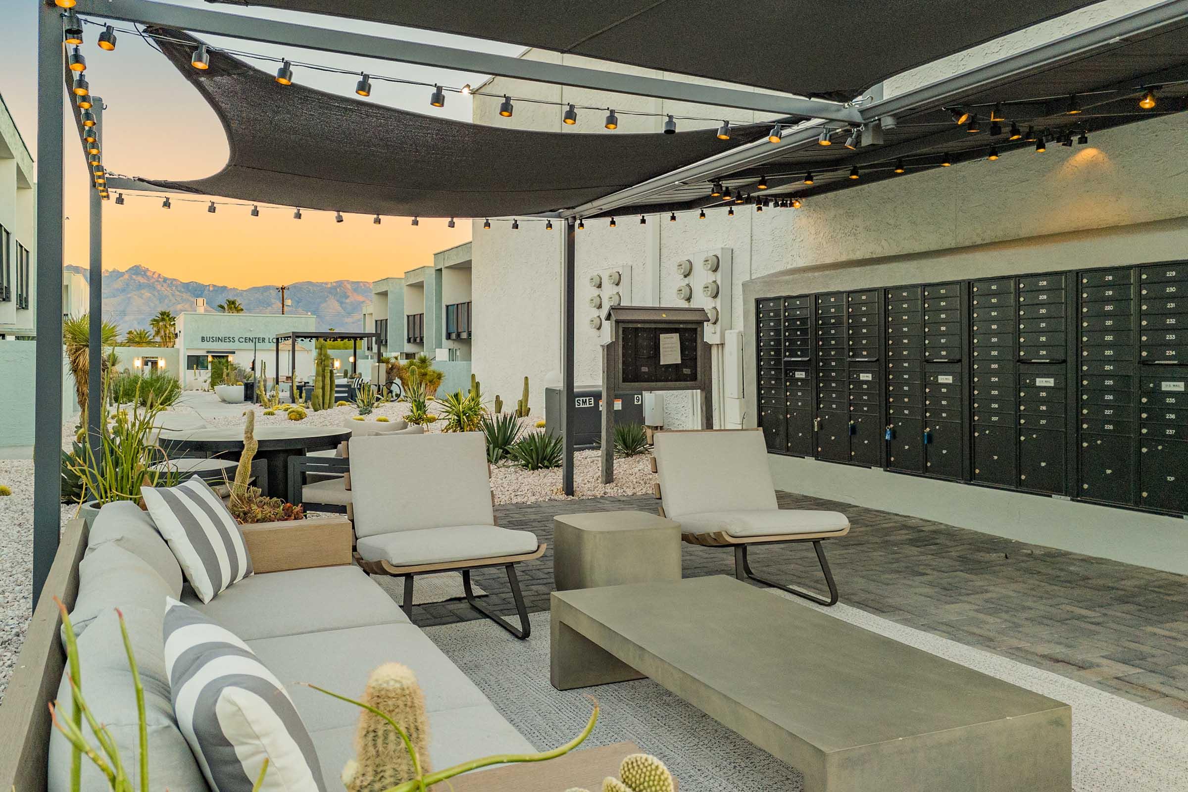
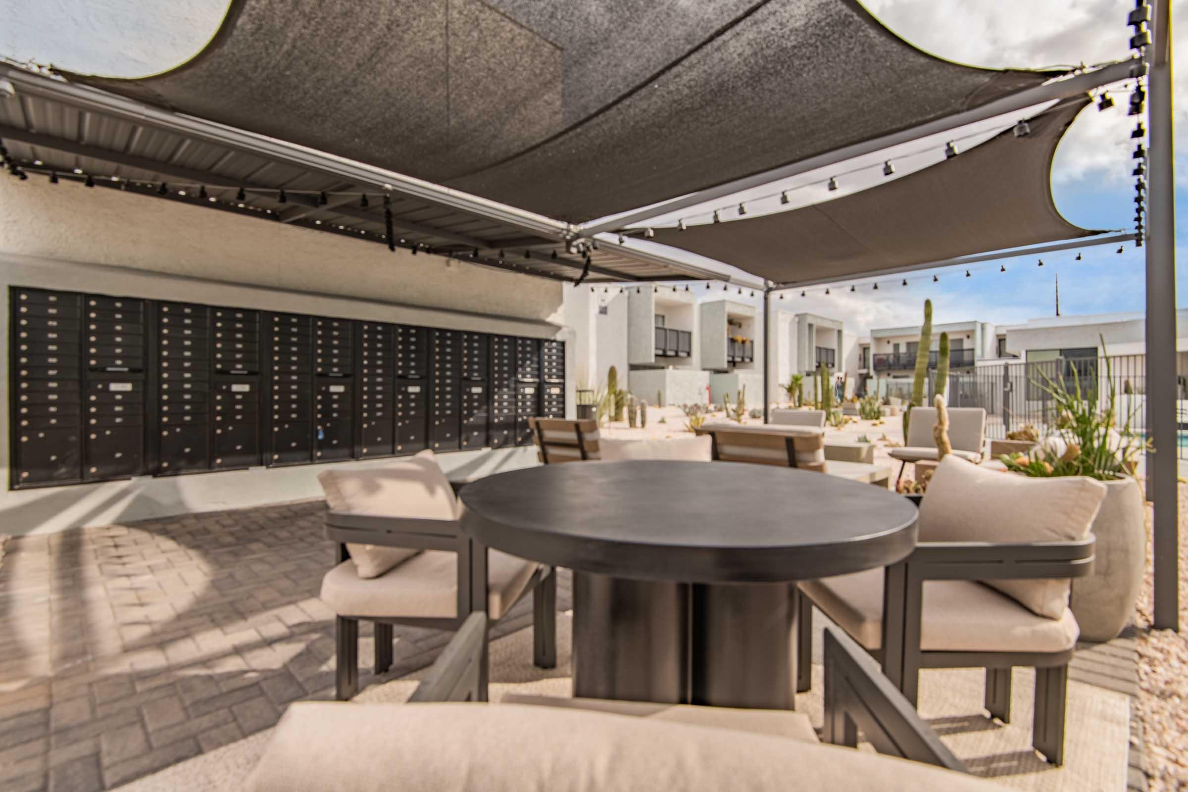
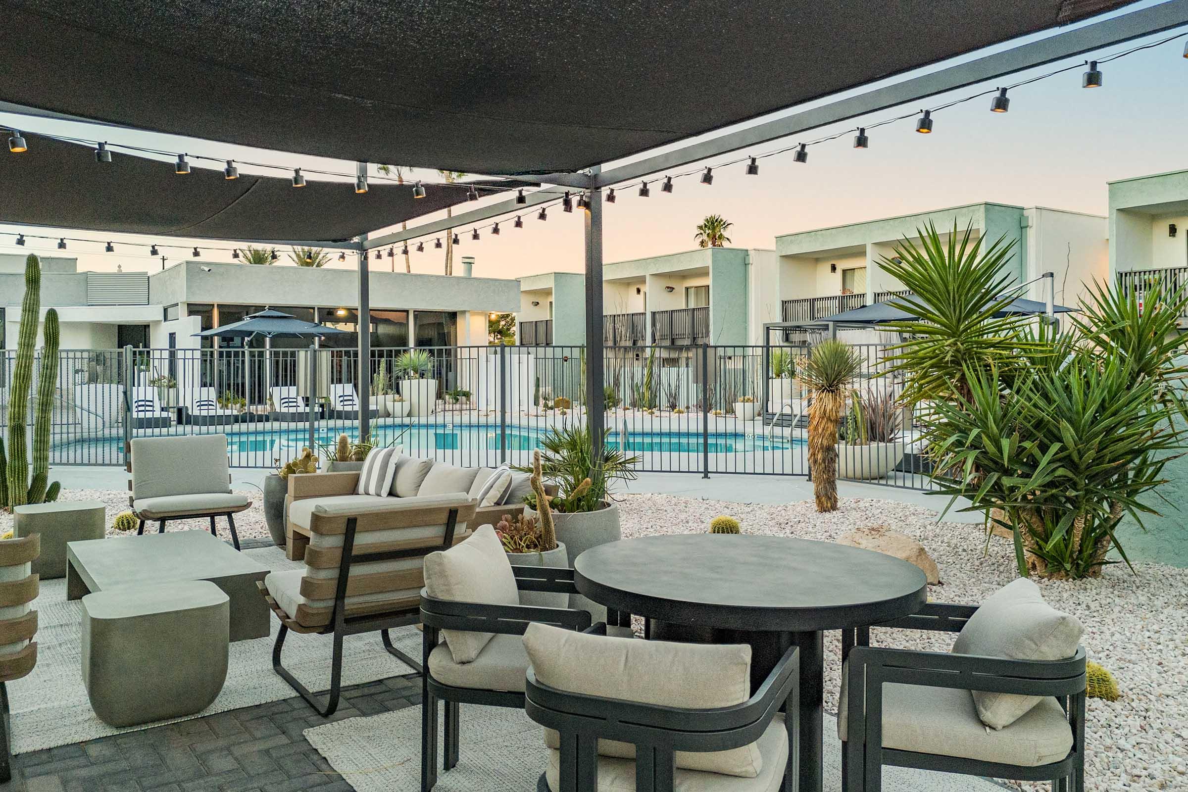
Landscape
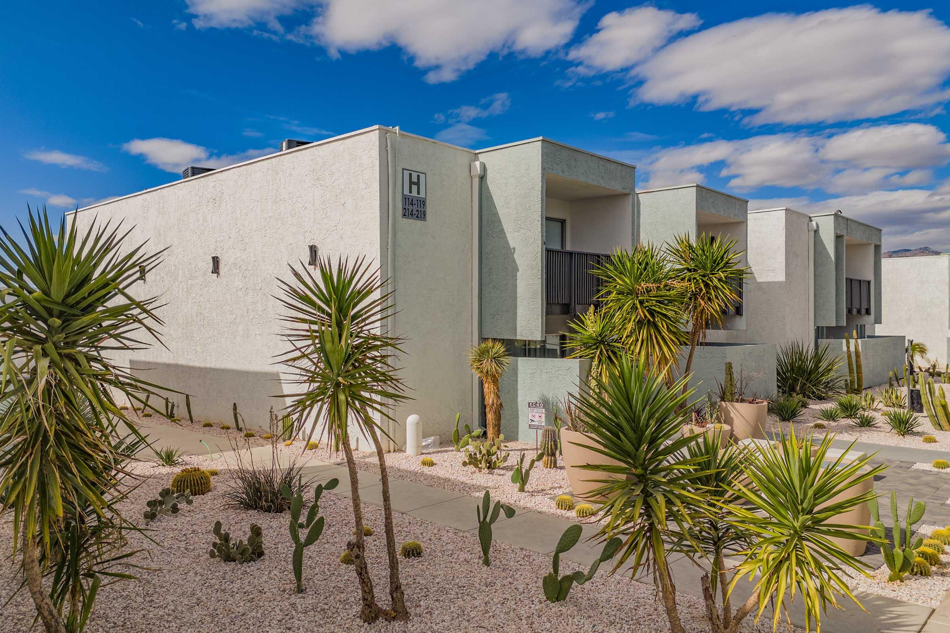

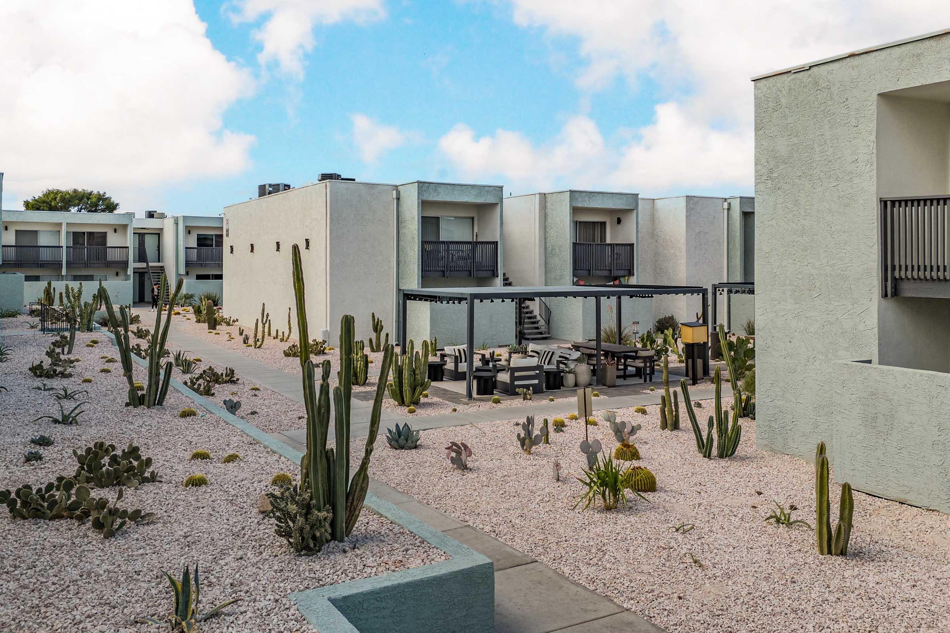
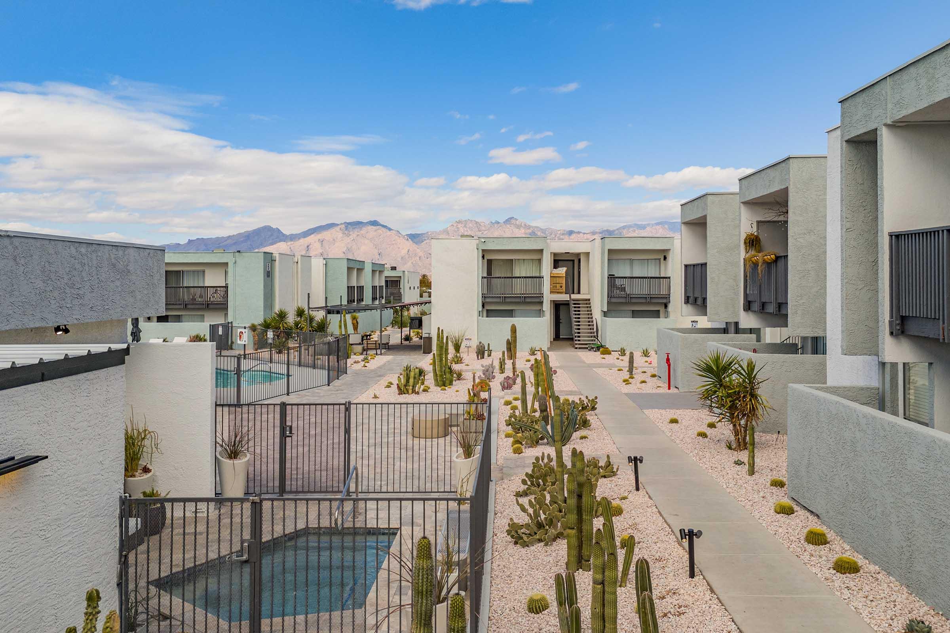

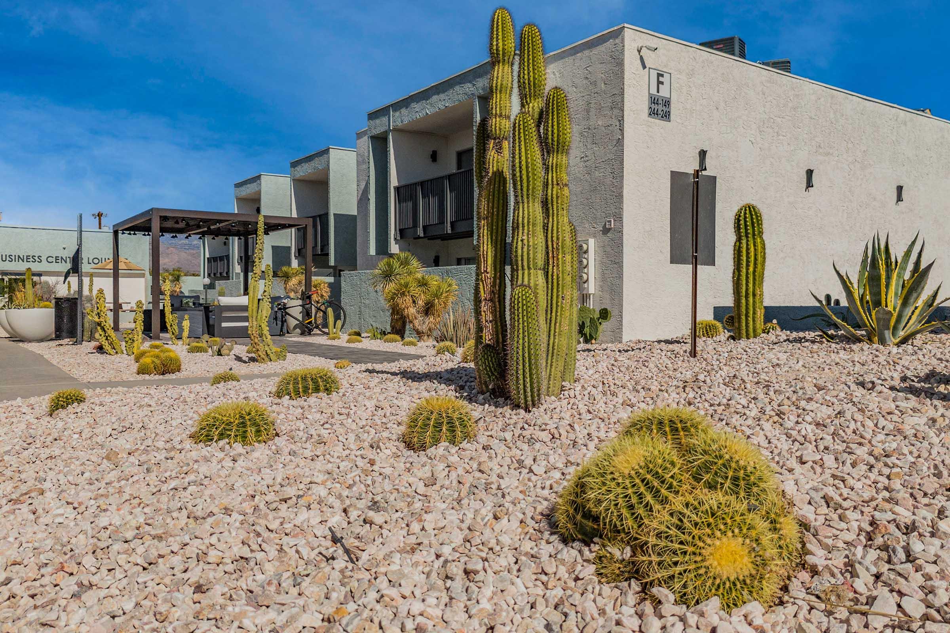
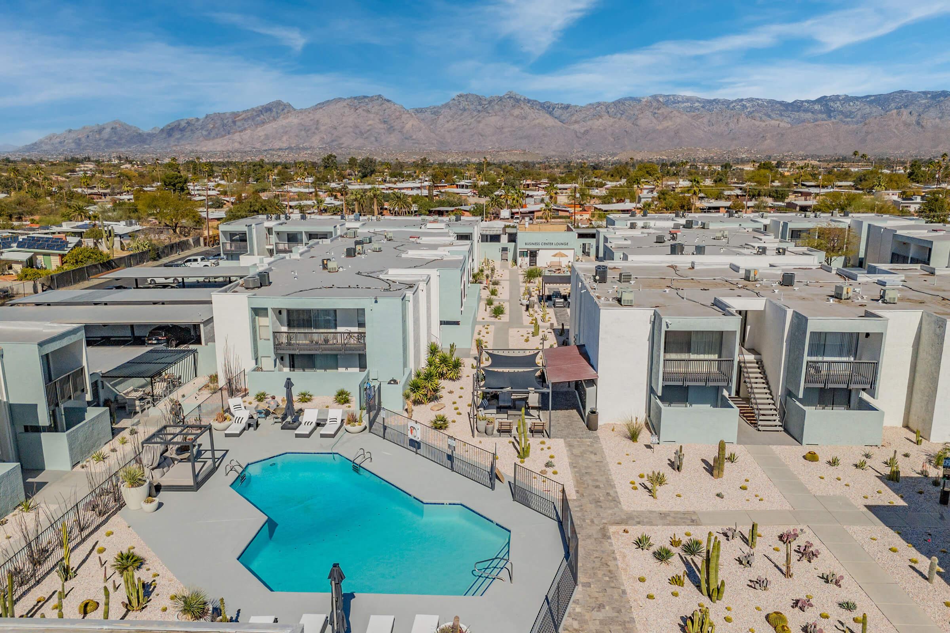
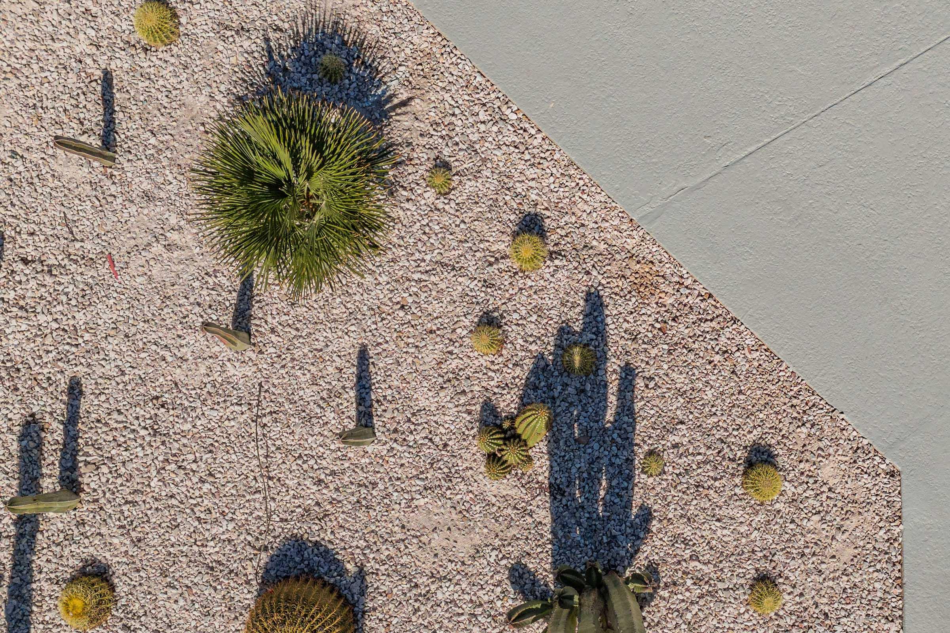
Covered/Gated Parking
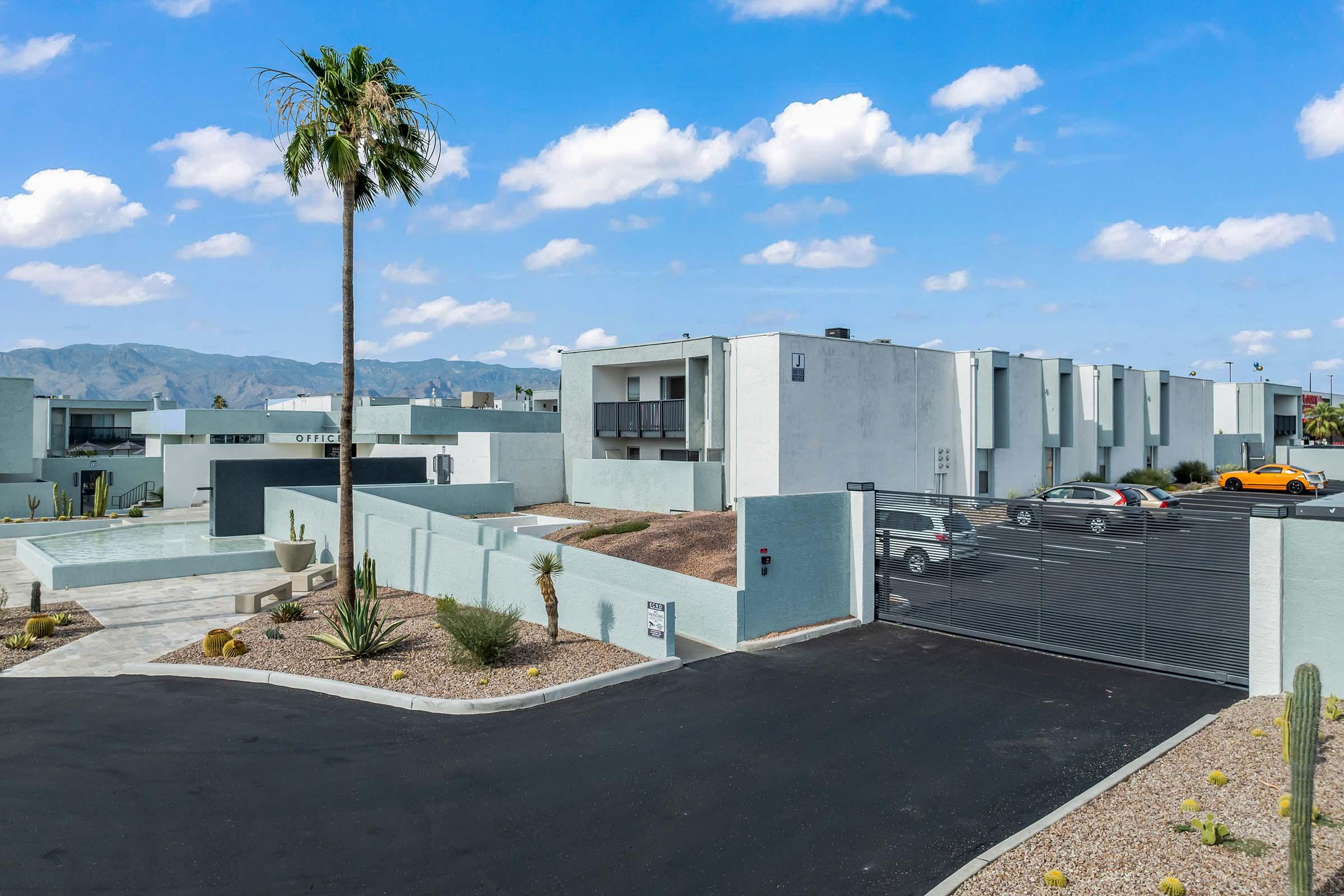
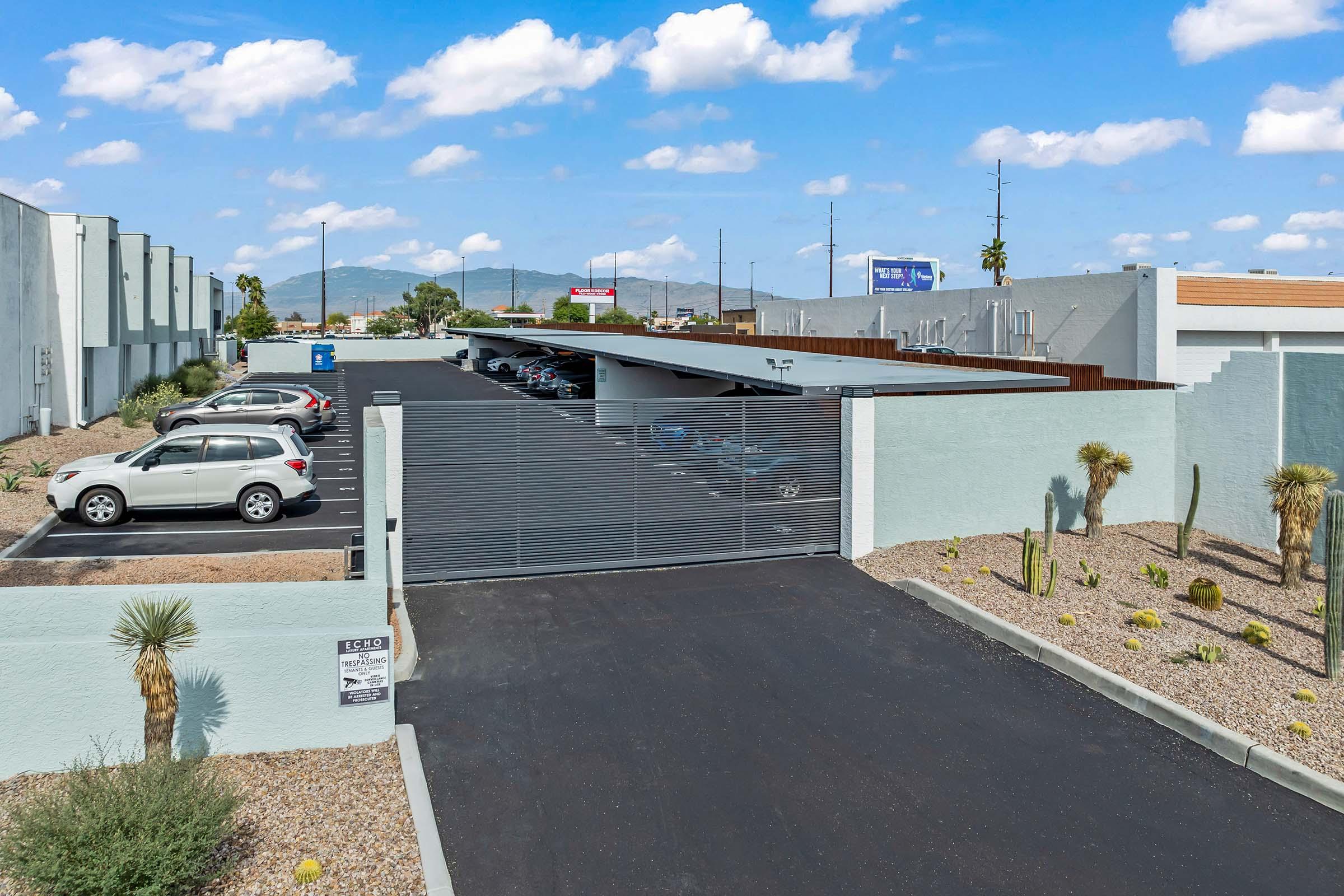
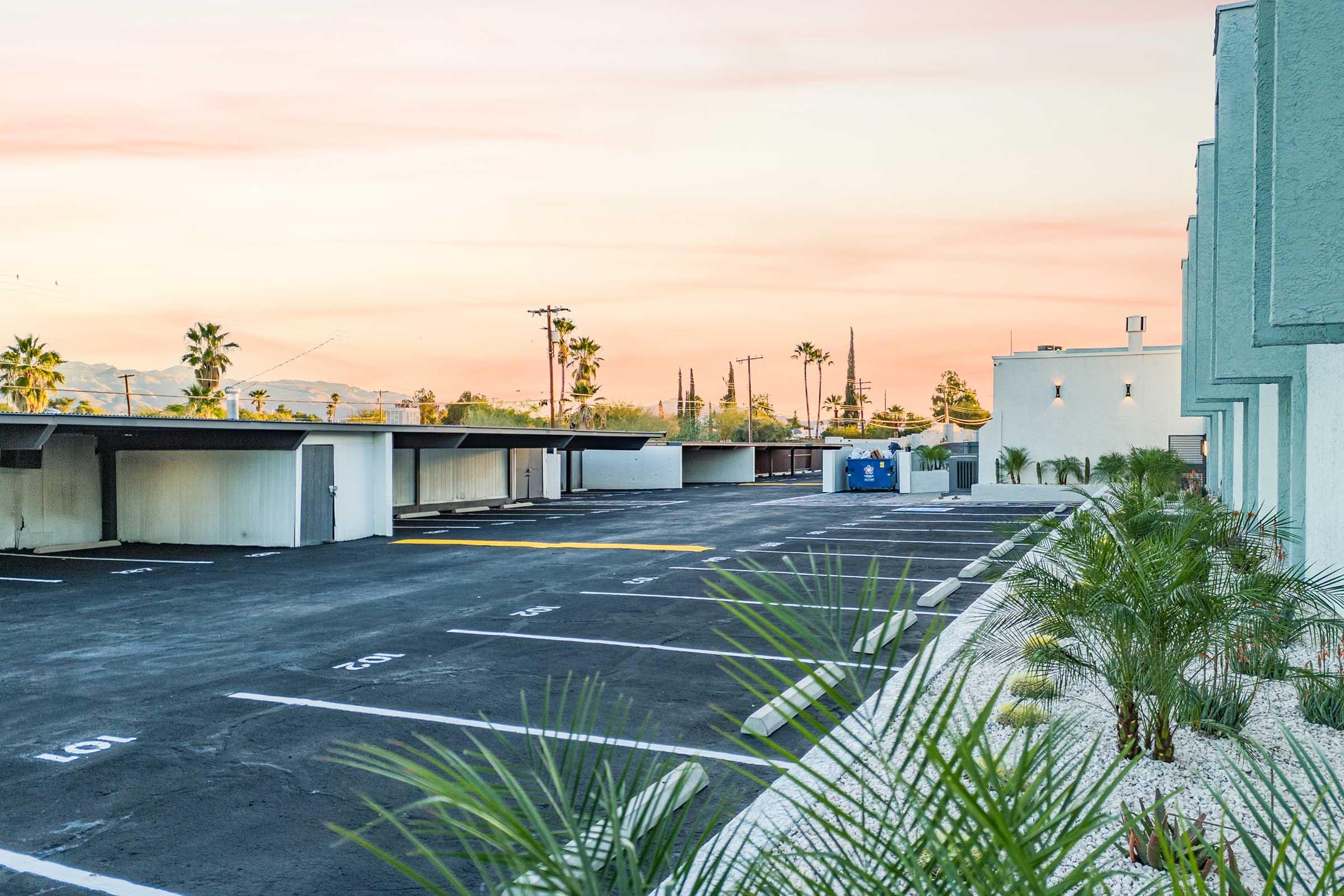

Community Benches
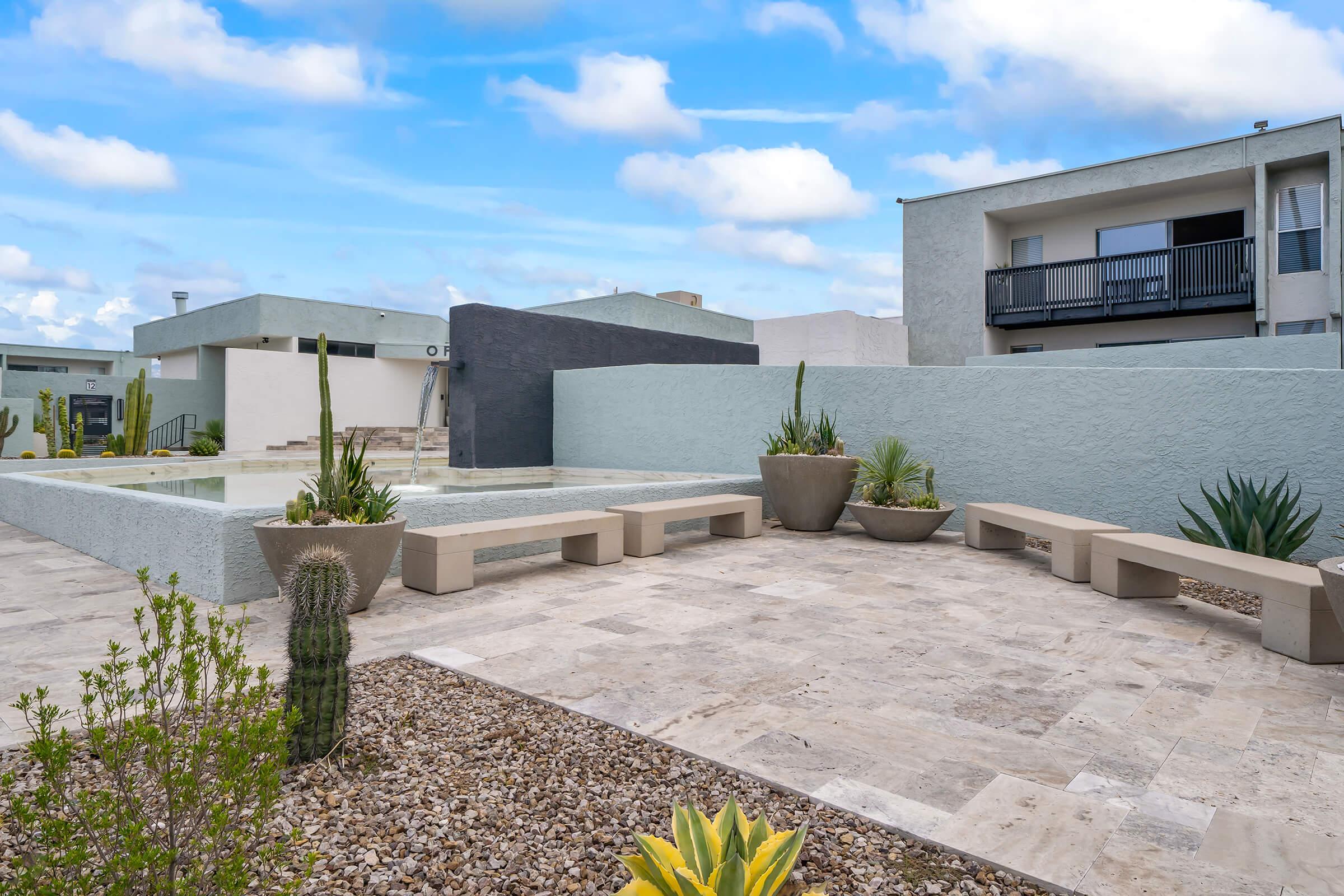
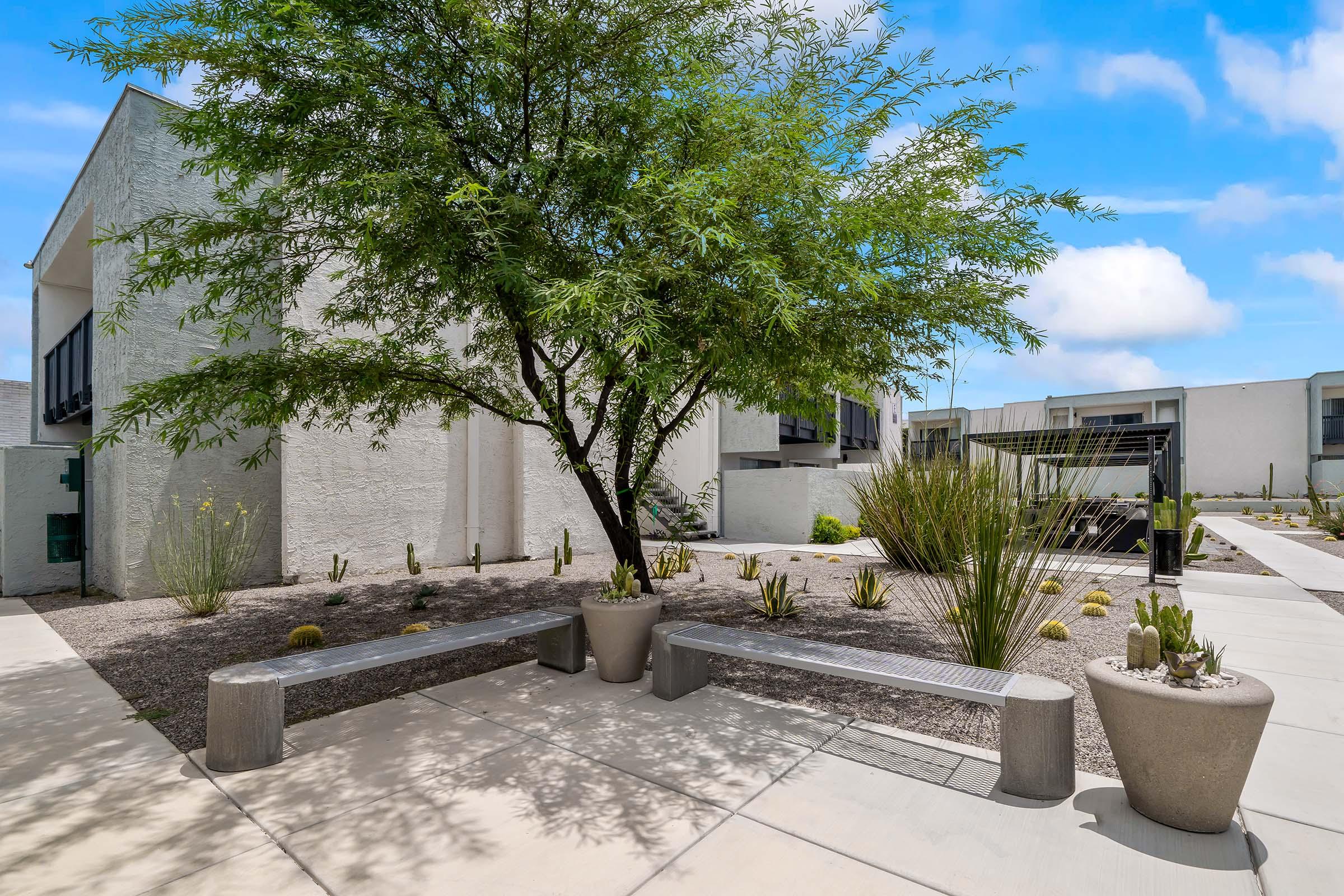
Classic 1 Bedroom









Classic 2 Bedroom
















Luxury 1 Bedroom












Luxury 2 Bedroom














Neighborhood
Points of Interest
Echo Luxury Apartments
Located 6901 E Broadway Blvd Tucson, AZ 85710Bank
Cafes, Restaurants & Bars
Cinema
Elementary School
Fitness Center
Golf Course
High School
Mass Transit
Middle School
Military Base
Park
Post Office
Preschool
Restaurant
Salons
Shopping
Shopping Center
University
Yoga/Pilates
Contact Us
Come in
and say hi
6901 E Broadway Blvd
Tucson,
AZ
85710
Phone Number:
520-885-3590
TTY: 711
Office Hours
Monday through Friday: 9:00 AM to 5:30 PM. Saturday: 10:00 AM to 4:00 PM. Sunday: Closed.